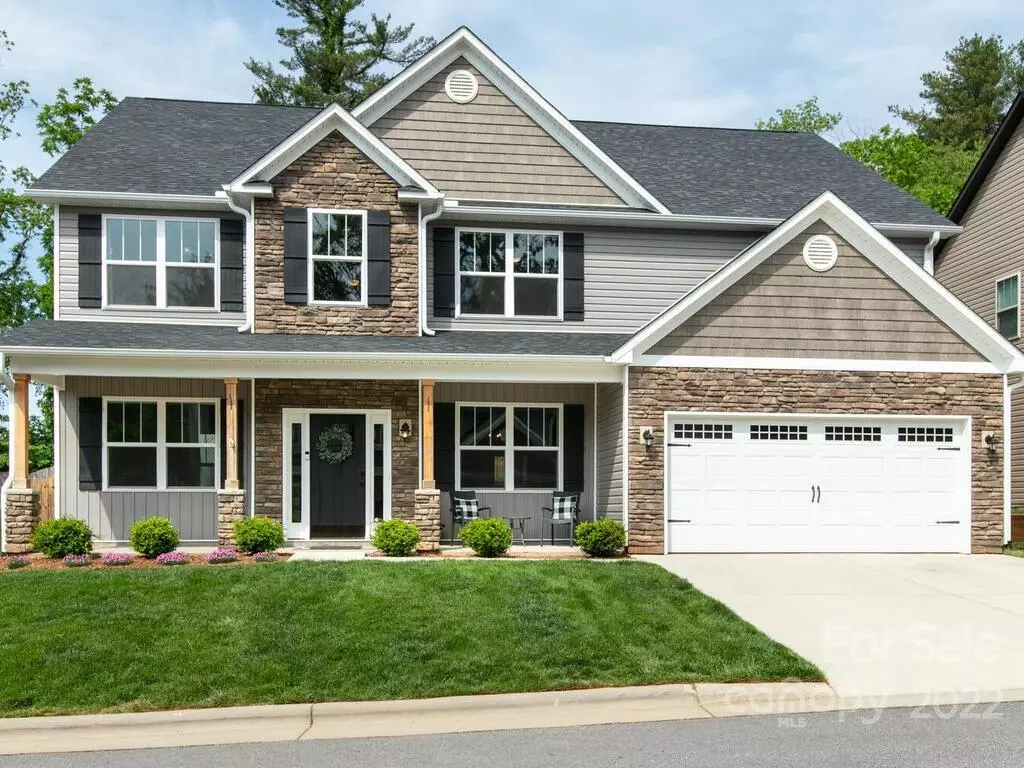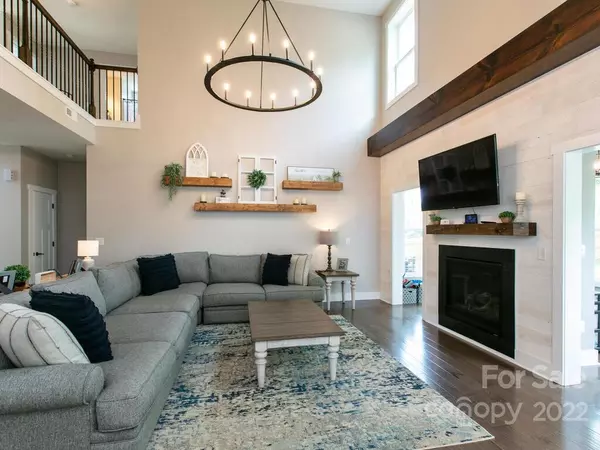$682,000
$650,000
4.9%For more information regarding the value of a property, please contact us for a free consultation.
5 Beds
4 Baths
3,180 SqFt
SOLD DATE : 10/31/2022
Key Details
Sold Price $682,000
Property Type Single Family Home
Sub Type Single Family Residence
Listing Status Sold
Purchase Type For Sale
Square Footage 3,180 sqft
Price per Sqft $214
Subdivision Balsam Ridge
MLS Listing ID 3909950
Sold Date 10/31/22
Style Traditional
Bedrooms 5
Full Baths 3
Half Baths 1
HOA Fees $33/ann
HOA Y/N 1
Abv Grd Liv Area 3,180
Year Built 2018
Lot Size 8,276 Sqft
Acres 0.19
Property Description
Looking for the perfect home? Here it is, one of the most popular neighborhoods in Arden , Balsam Ridge. Inside this spacious home you'll find a bright, open floor plan with 5 bedrooms, including a master-suite on the main level with a new bathroom including soaking tub and beautiful shower with custom tile and oversized closet, a large living area with soaring ceilings and gas log fireplace, an open kitchen, a sun room to enjoy all year long, and ample space and storage for everyone! Upstairs is 4 bedrooms/ 2 full bathrooms and family room to enjoy those movie nights. Fully fenced in back yard that has an added gate for easy access to the park! This home is perfectly nestled in this awesome neighborhood and ready to welcome you home!
Location
State NC
County Buncombe
Zoning R-2
Rooms
Main Level Bedrooms 1
Interior
Interior Features Attic Other
Heating Central, Forced Air, Natural Gas
Cooling Ceiling Fan(s)
Flooring Carpet, Wood
Fireplaces Type Gas, Gas Log, Living Room
Fireplace true
Appliance Dishwasher, Disposal, Dryer, Electric Cooktop, Gas Water Heater, Microwave, Oven, Refrigerator, Washer
Exterior
Garage Spaces 2.0
Community Features Street Lights
Roof Type Shingle
Garage true
Building
Lot Description Level, Sloped
Foundation Other - See Remarks
Sewer Public Sewer
Water City
Architectural Style Traditional
Level or Stories Two
Structure Type Stone, Vinyl
New Construction false
Schools
Elementary Schools Avery'S Creek/Koontz
Middle Schools Valley Springs
High Schools T.C. Roberson
Others
Restrictions Manufactured Home Not Allowed,Modular Not Allowed
Special Listing Condition None
Read Less Info
Want to know what your home might be worth? Contact us for a FREE valuation!

Our team is ready to help you sell your home for the highest possible price ASAP
© 2025 Listings courtesy of Canopy MLS as distributed by MLS GRID. All Rights Reserved.
Bought with Cheryl Cenderelli • Premier Sotheby’s International Realty








