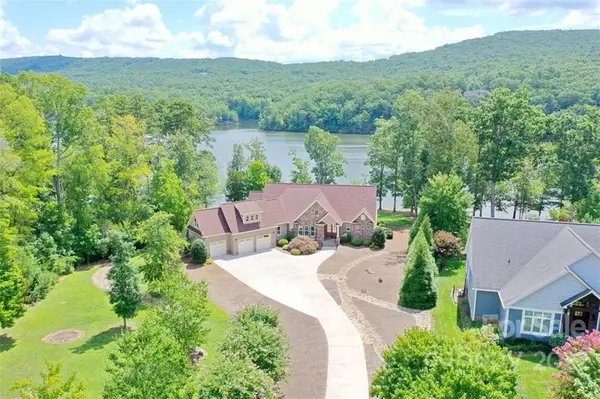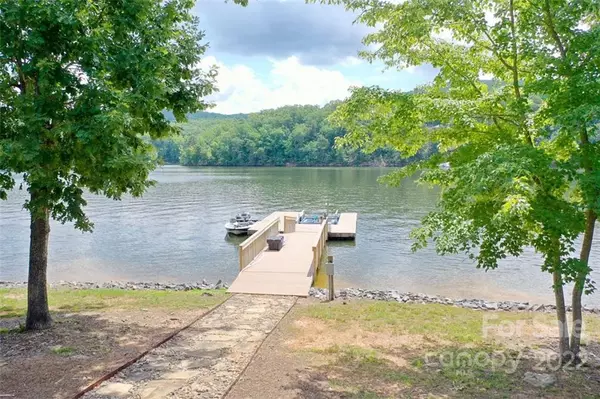$1,100,000
$1,200,000
8.3%For more information regarding the value of a property, please contact us for a free consultation.
4 Beds
4 Baths
3,731 SqFt
SOLD DATE : 10/31/2022
Key Details
Sold Price $1,100,000
Property Type Single Family Home
Sub Type Single Family Residence
Listing Status Sold
Purchase Type For Sale
Square Footage 3,731 sqft
Price per Sqft $294
Subdivision Stoney Point Harbor
MLS Listing ID 3894973
Sold Date 10/31/22
Bedrooms 4
Full Baths 4
HOA Fees $66/ann
HOA Y/N 1
Abv Grd Liv Area 3,731
Year Built 2010
Lot Size 1.370 Acres
Acres 1.37
Property Description
Luxurious custom built 2-story waterfront home on High Rock Lake. Stunning house in quiet neighborhood of Stoney Point. Main level open floor plan with a wall of windows overlooking the lake. Great room with custom built-ins and stone finish fireplace with gas logs. Kitchen has stainless steel appliances, granite countertops, center island and ceiling-height cherry cabinetry. Private owner suite complete with walk out door to Lanai, 2 walk-in closets and spacious ensuite bath with large tile shower. Main level also has a large bonus/billiard room, second bedroom, guest bathroom, pantry and laundry/mud room. Large 1.37 ac level lot with irrigation system. Private pier with trex decking and boat lift. Upscale finishes including elevator. You will never run out of storage here, 2000+ sq ft of floored attic space. Spacious garage with additional heat/cooled bonus room in the garage. Detach building for lawn equipment and water toys. Plenty of room for entertaining. A must see!
Location
State NC
County Davidson
Zoning RA2
Body of Water High Rock Lake
Rooms
Main Level Bedrooms 2
Interior
Interior Features Attic Walk In, Built-in Features, Elevator, Kitchen Island, Open Floorplan, Walk-In Closet(s), Walk-In Pantry
Heating Ductless, Heat Pump
Cooling Ceiling Fan(s), Heat Pump
Flooring Carpet, Tile, Wood
Fireplaces Type Gas Log, Living Room, Propane
Fireplace true
Appliance Convection Oven, Dishwasher, Dryer, Electric Water Heater, Exhaust Hood, Gas Cooktop, Microwave, Oven, Refrigerator, Wine Refrigerator
Exterior
Exterior Feature Storage
Garage Spaces 3.0
Community Features Gated, Street Lights
Waterfront Description Boat Lift, Boat Ramp – Community, Dock, Lake, Pier
Roof Type Shingle
Garage true
Building
Lot Description Level, Lake On Property
Foundation Crawl Space
Sewer Septic Installed
Water Well
Level or Stories Two
Structure Type Brick Partial, Stone, Vinyl
New Construction false
Schools
Elementary Schools Southmont
Middle Schools Central Davidson
High Schools Unspecified
Others
Restrictions Architectural Review
Acceptable Financing Cash, Conventional
Listing Terms Cash, Conventional
Special Listing Condition None
Read Less Info
Want to know what your home might be worth? Contact us for a FREE valuation!

Our team is ready to help you sell your home for the highest possible price ASAP
© 2024 Listings courtesy of Canopy MLS as distributed by MLS GRID. All Rights Reserved.
Bought with Candace Shore • Uwharrie Real Estate, LLC









