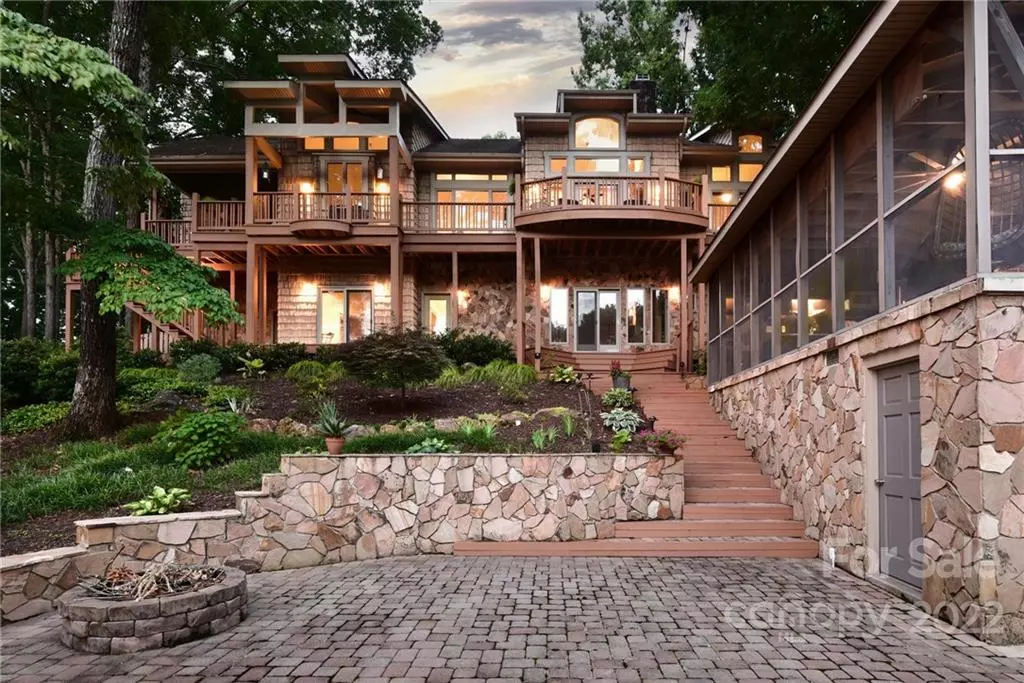$1,200,000
$1,250,000
4.0%For more information regarding the value of a property, please contact us for a free consultation.
2 Beds
3 Baths
3,922 SqFt
SOLD DATE : 11/09/2022
Key Details
Sold Price $1,200,000
Property Type Single Family Home
Sub Type Single Family Residence
Listing Status Sold
Purchase Type For Sale
Square Footage 3,922 sqft
Price per Sqft $305
Subdivision Emerald Shores
MLS Listing ID 3881132
Sold Date 11/09/22
Style Transitional
Bedrooms 2
Full Baths 3
HOA Fees $2/ann
HOA Y/N 1
Abv Grd Liv Area 2,146
Year Built 1999
Lot Size 10,454 Sqft
Acres 0.24
Lot Dimensions Approx 99 feet waterfront
Property Description
Stunning Architectural Features in this Custom Built, One of a Kind Lake Home! Designed for lake living & entertaining! This home has a huge open great room w/lrg stone FP & custom built ins, open kitchen facing the water w/new granite CTs, new apps, center island & buffet. Lrg glass overlooking the water w/open decking & covered porches. Primary BR located on the main w/beautiful ceiling & BR w/tile floor, walk-in closet, separate vanities, & special built-in cabinetry. Finished BM has open family room & wet bar complete w/another stone FP w/gas logs. Three other rooms in this area could be used as you would like. Perfect for coming in from lake to easily access a bathroom. Outdoor screened in porch over the inground boat house is very rare that's beautiful & grandfathered in! A separate boathouse w/personal watercraft lift & boat lift. Located in a deep water cove w/views of Horseshoe Bend. This home has so many beautiful features- you must come see!
Location
State NC
County Montgomery
Zoning R-20
Body of Water Lake Tillery
Rooms
Basement Basement, Basement Shop, Finished, Interior Entry
Main Level Bedrooms 2
Interior
Interior Features Built-in Features, Central Vacuum, Kitchen Island, Open Floorplan, Pantry, Split Bedroom, Walk-In Closet(s), Wet Bar
Heating Central, Forced Air, Natural Gas, Propane
Flooring Carpet, Stone, Tile, Wood
Fireplaces Type Den, Gas Log, Great Room
Fireplace true
Appliance Dishwasher, Dryer, Electric Water Heater, Gas Oven, Gas Range, Microwave, Refrigerator, Washer
Exterior
Garage Spaces 2.0
Utilities Available Propane
Waterfront Description Boat House, Boat Lift, Lake, Personal Watercraft Lift, Retaining Wall, Dock
View Long Range, Year Round
Garage true
Building
Lot Description Lake On Property, Paved, Sloped, Waterfront
Sewer Septic Installed
Water County Water
Architectural Style Transitional
Level or Stories One
Structure Type Vinyl
New Construction false
Schools
Elementary Schools Unspecified
Middle Schools Unspecified
High Schools Unspecified
Others
Restrictions No Restrictions
Acceptable Financing Cash, Conventional
Listing Terms Cash, Conventional
Special Listing Condition None
Read Less Info
Want to know what your home might be worth? Contact us for a FREE valuation!

Our team is ready to help you sell your home for the highest possible price ASAP
© 2024 Listings courtesy of Canopy MLS as distributed by MLS GRID. All Rights Reserved.
Bought with Megan Hinson • Lake Tillery Properties LLC









