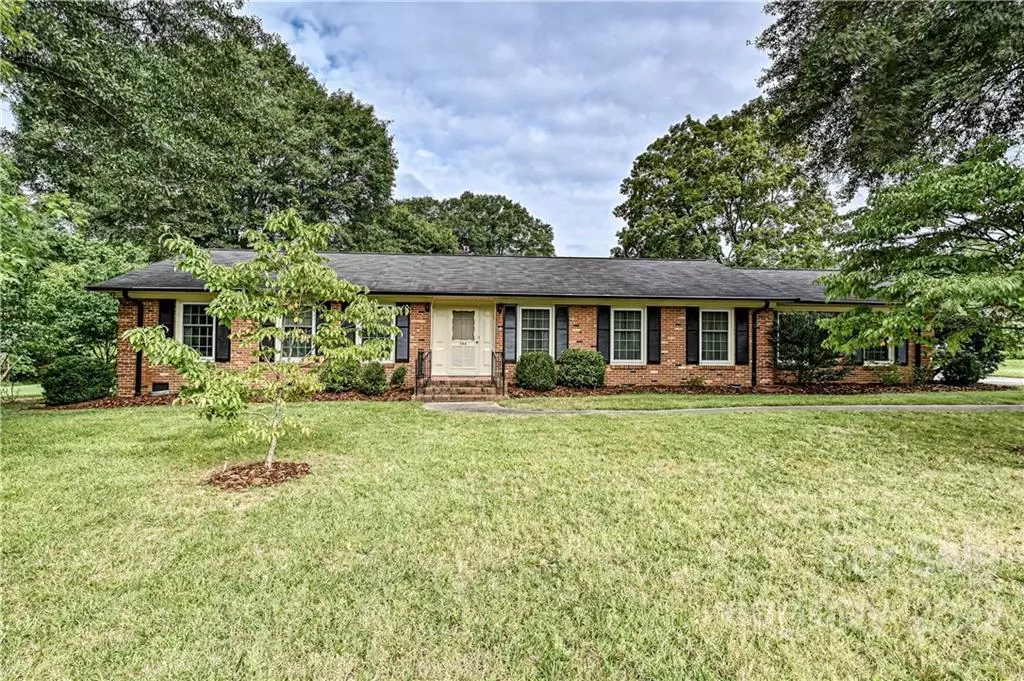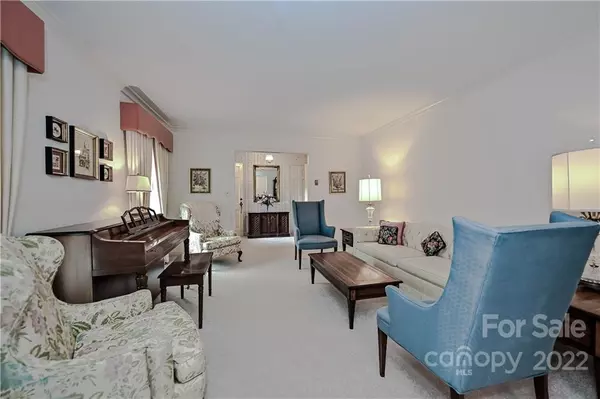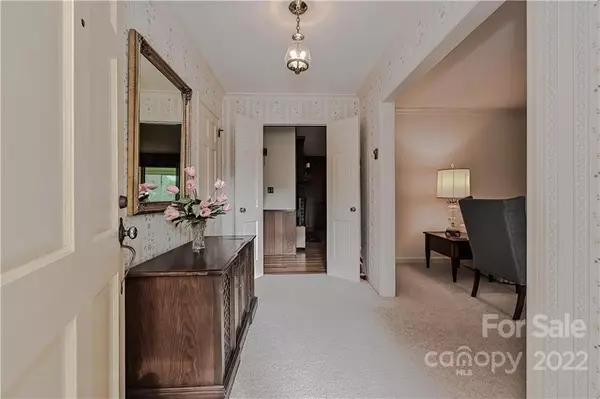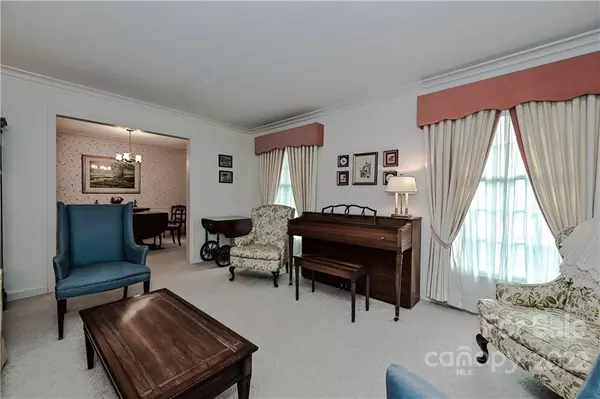$370,000
$359,000
3.1%For more information regarding the value of a property, please contact us for a free consultation.
3 Beds
2 Baths
1,929 SqFt
SOLD DATE : 11/16/2022
Key Details
Sold Price $370,000
Property Type Single Family Home
Sub Type Single Family Residence
Listing Status Sold
Purchase Type For Sale
Square Footage 1,929 sqft
Price per Sqft $191
Subdivision Coulwood Hills
MLS Listing ID 3902868
Sold Date 11/16/22
Style Ranch
Bedrooms 3
Full Baths 2
Abv Grd Liv Area 1,929
Year Built 1965
Lot Size 1.750 Acres
Acres 1.75
Lot Dimensions 337x202x411x188
Property Description
BEAUTIFULLY MAINTAINED, 1 Owner, 1929 sf, 3 BR, 2 BA, FULL BRICK 1 STORY w/side-load 2 Car Gar in Desirable COULWOOD neighborhood. Solid site finished Hardwood Floors (Excellent Condition) through most of home & Tile in Baths. Vinyl Replacement Windows. Nice Kitchen w/Stainless Appl opens to Breakfast Room. Formal Dining Room & Large Living Room & Den provides 2 Living Areas. Beautiful Sunroom that is heated by Propane Wall Heater has nice large Windows around entire room to give a 3rd Flex Living Area. Sunroom overlooks very nice flat, huge Backyard w/many flowering plants, shrubbery & plenty of space for a Garden. Property inc. extra 1 Acre Lot & totals 1.75 ACRES. Conveniently located in NW Char. & easy access to I-485, I-85 and I-77. Uptown Charlotte & the Charlotte International Airport is just a Short 15 minute drive. Property includes 10' x 12' Storage Building with Electricity. NO HOA. Community Pool is optional. Refrig, Washer/Dryer stays. 1 Yr Home Warranty is provided.
Location
State NC
County Mecklenburg
Zoning R3
Rooms
Main Level Bedrooms 3
Interior
Interior Features Attic Stairs Pulldown, Built-in Features, Walk-In Closet(s)
Heating Central
Cooling Ceiling Fan(s), Heat Pump
Flooring Carpet, Tile, Vinyl, Wood
Fireplaces Type Family Room, Gas Log, Propane
Fireplace true
Appliance Dishwasher, Dryer, Electric Cooktop, Electric Oven, Electric Water Heater, Exhaust Hood, Plumbed For Ice Maker, Refrigerator, Washer
Exterior
Garage Spaces 2.0
Community Features Sidewalks, Street Lights
Roof Type Fiberglass
Garage true
Building
Lot Description Cleared, Level, Open Lot, Private
Foundation Crawl Space
Sewer Public Sewer
Water City
Architectural Style Ranch
Level or Stories One
Structure Type Brick Full
New Construction false
Schools
Elementary Schools Unspecified
Middle Schools Unspecified
High Schools Unspecified
Others
Acceptable Financing Cash, Conventional, FHA, VA Loan
Listing Terms Cash, Conventional, FHA, VA Loan
Special Listing Condition None
Read Less Info
Want to know what your home might be worth? Contact us for a FREE valuation!

Our team is ready to help you sell your home for the highest possible price ASAP
© 2024 Listings courtesy of Canopy MLS as distributed by MLS GRID. All Rights Reserved.
Bought with Mikael McDaniel • Keller Williams Connected









