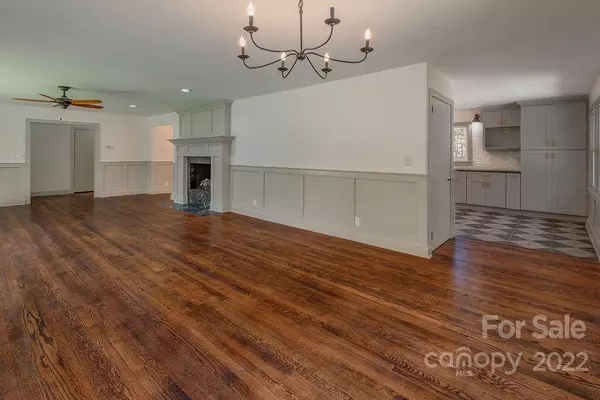$630,000
$650,000
3.1%For more information regarding the value of a property, please contact us for a free consultation.
4 Beds
3 Baths
3,112 SqFt
SOLD DATE : 11/21/2022
Key Details
Sold Price $630,000
Property Type Single Family Home
Sub Type Single Family Residence
Listing Status Sold
Purchase Type For Sale
Square Footage 3,112 sqft
Price per Sqft $202
Subdivision Stoney Crest
MLS Listing ID 3896257
Sold Date 11/21/22
Style Ranch
Bedrooms 4
Full Baths 3
Construction Status Completed
Abv Grd Liv Area 1,947
Year Built 1959
Lot Size 10,018 Sqft
Acres 0.23
Property Description
This home has been fully renovated and lovingly restored. As you walk through the cheerful blue front door, you immediately notice the quality of the renovation: rich hardwood floors, beautiful wainscoting, lovely lighting, and the handsome stone gas fireplace. The kitchen is a show stopper, w/ honed granite tops, floor to ceiling cabinetry, beautiful ceramic tile flooring & backsplash, and a sweet breakfast nook. The sunroom brings extra natural light & character to the main level. All three full bathrooms are completely new with beautiful selections of hardware, vanities and tile. The main level primary bedroom has two closets & an en-suite bath with walk in shower & double vanity. The downstairs would be the perfect private in-law suite, pre plumbed for a kitchen if desired. The downstairs is complete w/ a large laundry, extra closet space, garage and workshop. The exterior has ample parking, a fenced yard and lovely stone patio. New plumbing, electrical, windows, heat pump & roof!
Location
State NC
County Henderson
Zoning R-10
Rooms
Basement Basement, Basement Shop, Exterior Entry, Interior Entry, Partially Finished
Main Level Bedrooms 3
Interior
Interior Features Walk-In Closet(s)
Heating Heat Pump
Cooling Ceiling Fan(s), Heat Pump
Flooring Laminate, Tile, Wood
Fireplaces Type Gas Log, Living Room
Appliance Dishwasher, Disposal, Electric Oven, Electric Range, Gas Water Heater, Refrigerator
Exterior
Garage Spaces 1.0
Fence Fenced
Utilities Available Gas
Waterfront Description None
Roof Type Shingle
Garage true
Building
Lot Description Corner Lot, Green Area
Sewer Septic Installed
Water City
Architectural Style Ranch
Level or Stories One
Structure Type Brick Full, Vinyl
New Construction false
Construction Status Completed
Schools
Elementary Schools Unspecified
Middle Schools Unspecified
High Schools Unspecified
Others
Restrictions No Representation
Acceptable Financing Cash, Conventional, VA Loan
Listing Terms Cash, Conventional, VA Loan
Special Listing Condition None
Read Less Info
Want to know what your home might be worth? Contact us for a FREE valuation!

Our team is ready to help you sell your home for the highest possible price ASAP
© 2024 Listings courtesy of Canopy MLS as distributed by MLS GRID. All Rights Reserved.
Bought with Symantha Gragg • RE/MAX Four Seasons Realty









