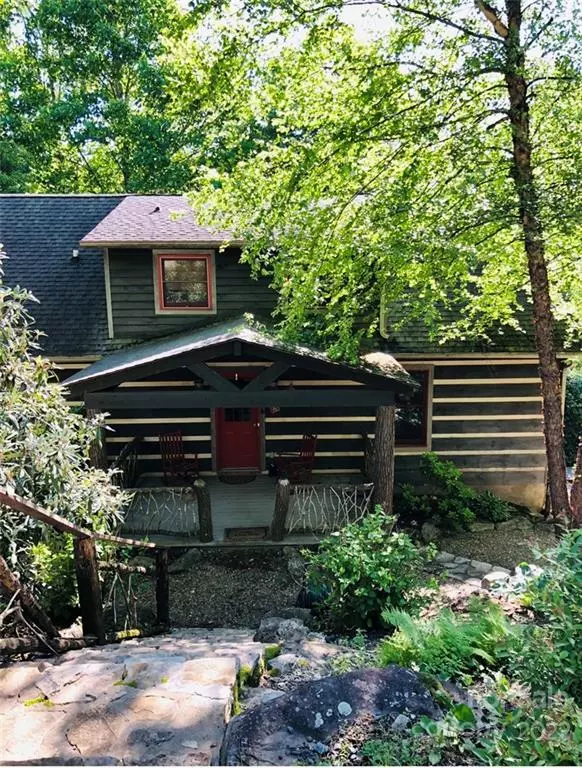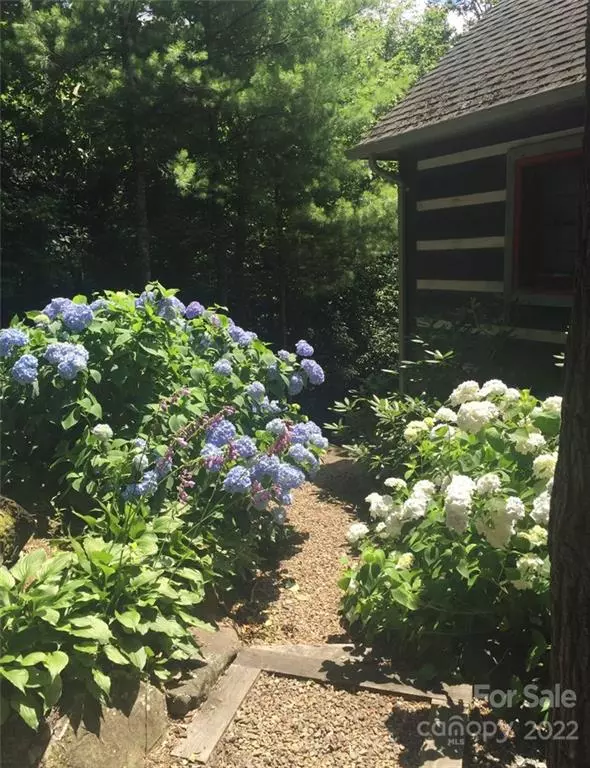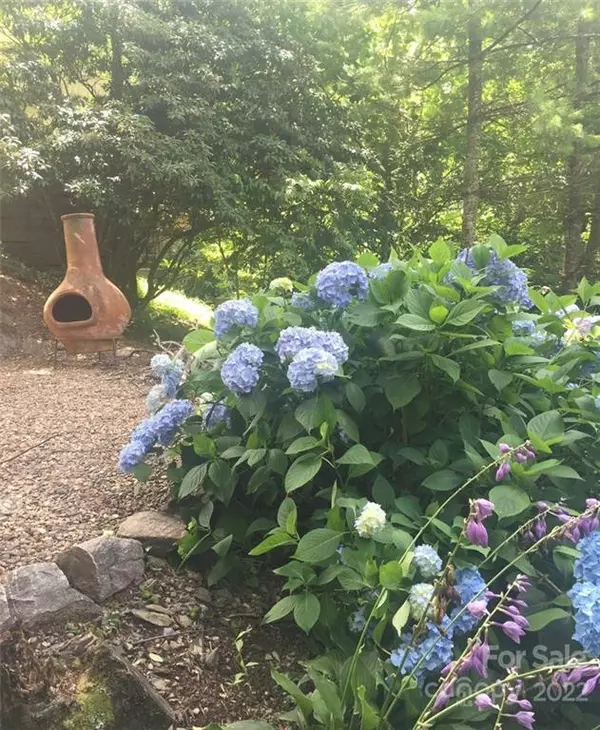$594,000
$650,000
8.6%For more information regarding the value of a property, please contact us for a free consultation.
3 Beds
3 Baths
2,376 SqFt
SOLD DATE : 11/21/2022
Key Details
Sold Price $594,000
Property Type Single Family Home
Sub Type Single Family Residence
Listing Status Sold
Purchase Type For Sale
Square Footage 2,376 sqft
Price per Sqft $250
Subdivision The Forest
MLS Listing ID 3898711
Sold Date 11/21/22
Style Cabin
Bedrooms 3
Full Baths 2
Half Baths 1
HOA Fees $41/ann
HOA Y/N 1
Abv Grd Liv Area 1,584
Year Built 1998
Lot Size 0.497 Acres
Acres 0.497
Property Description
Quaint little cabin in the woods....yet only 4 miles from downtown Blowing Rock! 3 bedroom/2.5 bathroom log home is full of charm! Enter on the main level to the cozy and inviting family room with vaulted ceiling and double-sided fireplace with gas logs, that opens also to the dining room. Kitchen features jen-air gas range and granite counters tops. Newer stainless steel refrigerator (2020).
Primary bedroom located on main level with en suite bathroom. Two additional bedrooms and one bathroom are located on the second floor. Finished basement boasts a great room with second stone fireplace equipped with gas logs. Laundry room is located on lower level. Single car garage accessible thru basement.
Property is being sold furnished with some exceptions.
Location
State NC
County Caldwell
Zoning resident
Rooms
Basement Basement, Basement Garage Door, Finished
Main Level Bedrooms 1
Interior
Interior Features Cable Prewire, Garden Tub, Pantry, Vaulted Ceiling(s), Walk-In Closet(s)
Heating Central, Forced Air, Natural Gas, Propane
Cooling Ceiling Fan(s)
Flooring Carpet, Tile, Wood
Fireplaces Type Fire Pit, Gas Log
Fireplace true
Appliance Dishwasher, Disposal, Down Draft, Dryer, Gas Cooktop, Gas Water Heater, Microwave, Oven, Plumbed For Ice Maker, Propane Water Heater, Refrigerator, Washer
Exterior
Exterior Feature Fire Pit
Garage Spaces 1.0
Utilities Available Propane
Roof Type Composition
Garage true
Building
Lot Description Wooded, Wooded
Foundation Other - See Remarks
Sewer Septic Installed
Water Well
Architectural Style Cabin
Level or Stories One and One Half
Structure Type Wood
New Construction false
Schools
Elementary Schools Unspecified
Middle Schools Unspecified
High Schools Unspecified
Others
HOA Name The Forest POA
Acceptable Financing Cash, Conventional
Listing Terms Cash, Conventional
Special Listing Condition None
Read Less Info
Want to know what your home might be worth? Contact us for a FREE valuation!

Our team is ready to help you sell your home for the highest possible price ASAP
© 2024 Listings courtesy of Canopy MLS as distributed by MLS GRID. All Rights Reserved.
Bought with Non Member • MLS Administration









