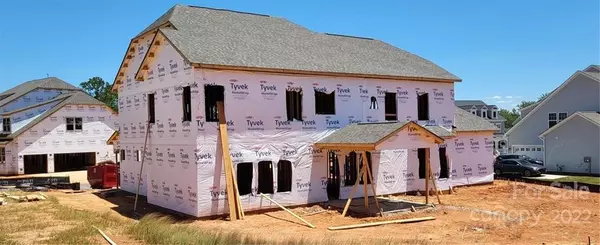$842,800
$859,990
2.0%For more information regarding the value of a property, please contact us for a free consultation.
5 Beds
5 Baths
3,625 SqFt
SOLD DATE : 11/22/2022
Key Details
Sold Price $842,800
Property Type Single Family Home
Sub Type Single Family Residence
Listing Status Sold
Purchase Type For Sale
Square Footage 3,625 sqft
Price per Sqft $232
Subdivision Walden
MLS Listing ID 3874317
Sold Date 11/22/22
Style Traditional
Bedrooms 5
Full Baths 4
Half Baths 1
Construction Status Under Construction
HOA Fees $96/ann
HOA Y/N 1
Abv Grd Liv Area 3,625
Year Built 2022
Lot Size 0.340 Acres
Acres 0.34
Lot Dimensions 146x108x139x87
Property Description
Representational Photos Added! Rare Walden Estates release! Gorgeous European elevation on this wonderful 2 story home! Spacious open plan, great for entertaining, with a private guest suite on the main floor and a study in the front of the home. Upper level features owner's suite with two additional bedrooms and a bonus room. Other notable aspects include a formal dining room, a drop zone and covered rear porch. With a 2 car side load garage and a 1 car carriage garage, you'll find plenty of parking. Inside the home are all the touches of professional interior design. Quartz Countertops and painted cabinets can be found from the stunning kitchen to the amazing owner's suite and even the secondary bedrooms. The Tile selections are next level as well. This home sits on a wide corner lot with a sidewalk. If you're looking for something that's a step above, you'll certainly find it with this beautiful home in Walden Estates.
Location
State NC
County Mecklenburg
Zoning RES
Rooms
Main Level Bedrooms 1
Interior
Interior Features Attic Stairs Pulldown, Cable Prewire, Kitchen Island, Tray Ceiling(s), Walk-In Closet(s), Walk-In Pantry
Heating Central, Forced Air, Natural Gas
Flooring Carpet, Laminate, Tile
Fireplaces Type Gas Vented, Great Room
Appliance Dishwasher, Exhaust Hood, Gas Cooktop, Gas Range, Gas Water Heater, Microwave, Plumbed For Ice Maker
Exterior
Garage Spaces 3.0
Community Features Clubhouse, Outdoor Pool, Walking Trails
Utilities Available Wired Internet Available
Roof Type Shingle
Garage true
Building
Lot Description Corner Lot
Foundation Slab, Other - See Remarks
Builder Name Taylor Morrison
Sewer Public Sewer
Water City
Architectural Style Traditional
Level or Stories Two
Structure Type Fiber Cement, Stone Veneer, Other - See Remarks
New Construction true
Construction Status Under Construction
Schools
Elementary Schools Huntersville
Middle Schools Bailey
High Schools William Amos Hough
Others
HOA Name Key Manaegment
Restrictions Architectural Review
Acceptable Financing Cash, Conventional, FHA, VA Loan
Listing Terms Cash, Conventional, FHA, VA Loan
Special Listing Condition None
Read Less Info
Want to know what your home might be worth? Contact us for a FREE valuation!

Our team is ready to help you sell your home for the highest possible price ASAP
© 2024 Listings courtesy of Canopy MLS as distributed by MLS GRID. All Rights Reserved.
Bought with Non Member • MLS Administration









