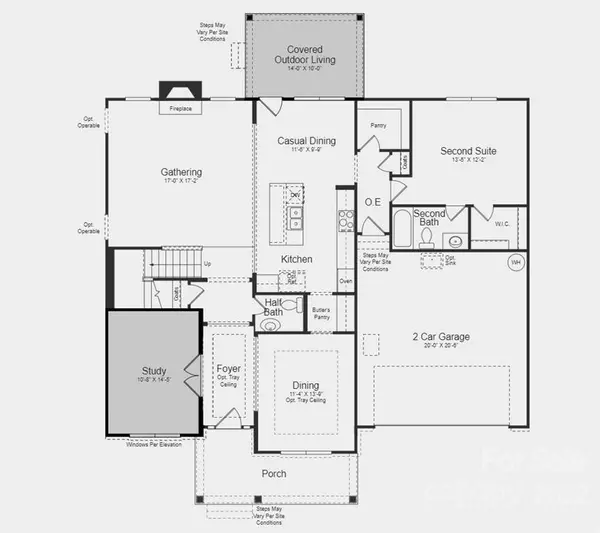$710,990
$739,990
3.9%For more information regarding the value of a property, please contact us for a free consultation.
4 Beds
5 Baths
3,232 SqFt
SOLD DATE : 11/28/2022
Key Details
Sold Price $710,990
Property Type Single Family Home
Sub Type Single Family Residence
Listing Status Sold
Purchase Type For Sale
Square Footage 3,232 sqft
Price per Sqft $219
Subdivision Walden
MLS Listing ID 3860784
Sold Date 11/28/22
Style Traditional
Bedrooms 4
Full Baths 4
Half Baths 1
Construction Status Under Construction
HOA Fees $96/ann
HOA Y/N 1
Abv Grd Liv Area 3,232
Year Built 2022
Lot Size 0.260 Acres
Acres 0.26
Lot Dimensions 68'x190'x51'x194'
Property Description
MLS#3860784 REPRESENTATIVE PHOTOS ADDED. Winter completion! The Essex plan is a perfect choice for homeowners who value A+ curb appeal with a welcoming entrance. Cook with a large food prep island, expansive countertop space, and breakfast nook. Guests will certainly enjoy their stay with the first floor bedroom featuring a large walk-in closet and full bathroom. Upstairs includes three bedrooms, including the owner's suite. It’s hard to imagine a more complete setup with a soaking tub, large shower, dual vanity, and massive walk-in closet. Structural options added at 9024 Ellery Channing Drive include: tray ceilings at owner’s suite, study with 8’ French doors, rear covered outdoor living, second suite two in lieu of bedroom, shower in lieu of tub at downstairs guest suite, shower ledge at owner’s bath, fireplace, additional windows at owner’s suite, door at owner’s closet to laundry, laundry tub, window blinds, gourmet kitchen, insulated garage, private bath to bedroom three.
Location
State NC
County Mecklenburg
Zoning Res
Rooms
Main Level Bedrooms 1
Interior
Interior Features Attic Stairs Pulldown, Garden Tub, Kitchen Island, Open Floorplan, Tray Ceiling(s), Walk-In Closet(s), Walk-In Pantry
Heating Central, Heat Pump
Flooring Carpet, Laminate, Tile
Fireplaces Type Gas Vented, Great Room
Fireplace true
Appliance Convection Oven, Dishwasher, Electric Water Heater, Exhaust Hood, Gas Cooktop, Microwave, Plumbed For Ice Maker, Wall Oven
Exterior
Garage Spaces 2.0
Community Features Clubhouse, Outdoor Pool, Playground, Sidewalks, Street Lights, Walking Trails
Utilities Available Wired Internet Available
Roof Type Shingle
Garage true
Building
Lot Description Level
Foundation Slab
Builder Name Taylor Morrison
Sewer Public Sewer
Water City
Architectural Style Traditional
Level or Stories Two
Structure Type Brick Partial, Hardboard Siding, Stone Veneer
New Construction true
Construction Status Under Construction
Schools
Elementary Schools Huntersville
Middle Schools Bailey
High Schools William Amos Hough
Others
HOA Name Key Community Management
Restrictions Architectural Review
Acceptable Financing Cash, Conventional, FHA, VA Loan
Listing Terms Cash, Conventional, FHA, VA Loan
Special Listing Condition None
Read Less Info
Want to know what your home might be worth? Contact us for a FREE valuation!

Our team is ready to help you sell your home for the highest possible price ASAP
© 2024 Listings courtesy of Canopy MLS as distributed by MLS GRID. All Rights Reserved.
Bought with Erika Buchholz • RE/MAX Executive









