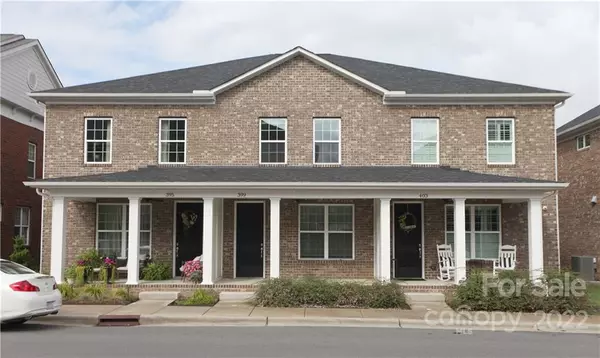$330,000
$335,000
1.5%For more information regarding the value of a property, please contact us for a free consultation.
2 Beds
3 Baths
1,480 SqFt
SOLD DATE : 11/23/2022
Key Details
Sold Price $330,000
Property Type Townhouse
Sub Type Townhouse
Listing Status Sold
Purchase Type For Sale
Square Footage 1,480 sqft
Price per Sqft $222
Subdivision Afton Village
MLS Listing ID 3910889
Sold Date 11/23/22
Style Traditional
Bedrooms 2
Full Baths 2
Half Baths 1
HOA Fees $21/ann
HOA Y/N 1
Abv Grd Liv Area 1,480
Year Built 2019
Property Description
2 BR 2.5 BA full brick townhome w/2 car garage. Less than 3 years old! Welcoming front porch perfect for rocking chairs & ferns. Large windows in front & back allow the natural light to shine through. Custom shades throughout. Site finished hardwoods w/warm Provincial stain on main floor, stairs, upstairs inc. bedrooms. Fresh paint in bedrooms/LR. A kitchen meant for entertaining w/granite countertops, kitchen island w/pendant lighting & bar seating, white gourmet kitchen cabinetry, SS gas range w/SS hood vent. Large walk-in kitchen pantry. 2-piece crown, 7in baseboards, custom built fireplace in LR w/slate tile surrounds. Ceiling fans in BRs & LR. Marbled gray ceramic tile in all baths. Top to bottom subway tiled master shower w/glass enclosure. Brushed nickel Delta faucets throughout. Large private courtyard w/paver hardscape & planting beds for outdoor cookouts & get togethers. Walking distance from restaurants, shops, park, play fields, fitness. This Afton Village home won't last!
Location
State NC
County Cabarrus
Building/Complex Name Afton Village
Zoning TND
Interior
Interior Features Attic Stairs Pulldown, Cable Prewire, Kitchen Island, Open Floorplan, Pantry, Walk-In Pantry
Heating Central
Cooling Ceiling Fan(s)
Flooring Wood
Fireplaces Type Gas Log, Great Room
Fireplace true
Appliance Dishwasher, Disposal, Dryer, Electric Water Heater, Exhaust Fan, Exhaust Hood, Gas Cooktop, Gas Oven, Refrigerator, Washer
Exterior
Garage Spaces 2.0
Community Features Fitness Center, Picnic Area, Playground, Recreation Area, Sidewalks, Street Lights, Tennis Court(s), Walking Trails
Utilities Available Underground Power Lines, Wired Internet Available
Roof Type Shingle
Garage true
Building
Lot Description Creek/Stream, Wooded, Views
Foundation Slab
Sewer Public Sewer
Water City
Architectural Style Traditional
Level or Stories Two
Structure Type Brick Full
New Construction false
Schools
Elementary Schools Charles E. Boger
Middle Schools Northwest Cabarrus
High Schools Northwest Cabarrus
Others
HOA Name Henderson Properties
Restrictions Architectural Review,Other - See Remarks
Acceptable Financing VA Loan
Listing Terms VA Loan
Special Listing Condition None
Read Less Info
Want to know what your home might be worth? Contact us for a FREE valuation!

Our team is ready to help you sell your home for the highest possible price ASAP
© 2024 Listings courtesy of Canopy MLS as distributed by MLS GRID. All Rights Reserved.
Bought with Jason Adams • Southland, Realtors LLC









