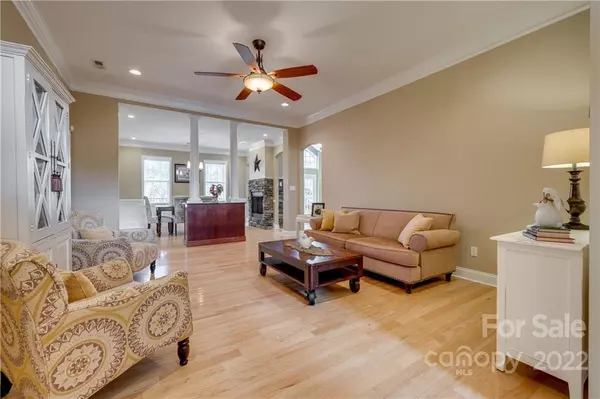$670,358
$658,000
1.9%For more information regarding the value of a property, please contact us for a free consultation.
4 Beds
4 Baths
4,780 SqFt
SOLD DATE : 12/06/2022
Key Details
Sold Price $670,358
Property Type Single Family Home
Sub Type Single Family Residence
Listing Status Sold
Purchase Type For Sale
Square Footage 4,780 sqft
Price per Sqft $140
Subdivision Palmetto West
MLS Listing ID 3912442
Sold Date 12/06/22
Style Transitional
Bedrooms 4
Full Baths 3
Half Baths 1
HOA Fees $12/ann
HOA Y/N 1
Abv Grd Liv Area 2,647
Year Built 2006
Lot Size 0.270 Acres
Acres 0.27
Lot Dimensions 136x104x125x77
Property Description
STUNNING all Brick Ranch with lower-level 2nd living quarters. Main level features an open floor plan, a beautiful kitchen with granite counters and SS appliances, breakfast bar & breakfast nook, formal dining room & formal living room. Fall in love with the cozy double-sided stone fireplace located in the dining room & great room. Owner’s bedroom with tray ceiling, private access to back deck, ensuite with soaking tub, walk-in shower, granite double sinks, and his & her closets. Additionally, there are 2 other bedrooms, a full bathroom, powder room and large laundry room w/utility sink on the main level. The custom finished basement offers 2nd living quarters with a kitchenette equipped with bar, sink and beverage refrigerator, bedroom, full bath, den, office/study, billiards area, recreation area, tons of storage, and access to the covered patio. The back yard features a partially fenced yard, back deck and covered patio with private wooded views. You won’t want to miss this beauty!!
Location
State SC
County York
Zoning RDI
Rooms
Basement Basement, Finished
Main Level Bedrooms 3
Interior
Interior Features Attic Other, Attic Walk In, Breakfast Bar, Cable Prewire, Drop Zone, Garden Tub, Kitchen Island, Open Floorplan, Pantry, Tray Ceiling(s), Vaulted Ceiling(s), Walk-In Closet(s)
Heating Central, Forced Air, Natural Gas
Cooling Ceiling Fan(s)
Flooring Carpet, Laminate, Tile, Wood
Fireplaces Type Gas, Gas Log, Great Room, See Through
Fireplace true
Appliance Bar Fridge, Dishwasher, Disposal, Double Oven, Dryer, Electric Oven, Electric Range, Gas Water Heater, Microwave, Refrigerator, Self Cleaning Oven, Tankless Water Heater, Washer
Exterior
Exterior Feature In-Ground Irrigation
Garage Spaces 2.0
Community Features Street Lights
Utilities Available Cable Available
View Year Round
Roof Type Shingle
Garage true
Building
Lot Description Private, Sloped, Wooded
Sewer County Sewer
Water County Water
Architectural Style Transitional
Level or Stories One
Structure Type Brick Full
New Construction false
Schools
Elementary Schools Tega Cay
Middle Schools Gold Hill
High Schools Fort Mill
Others
HOA Name Palmetto West HOA
Restrictions Architectural Review
Acceptable Financing Cash, Conventional, VA Loan
Listing Terms Cash, Conventional, VA Loan
Special Listing Condition None
Read Less Info
Want to know what your home might be worth? Contact us for a FREE valuation!

Our team is ready to help you sell your home for the highest possible price ASAP
© 2024 Listings courtesy of Canopy MLS as distributed by MLS GRID. All Rights Reserved.
Bought with Andrea Hollander • Ivester Jackson Distinctive Properties









