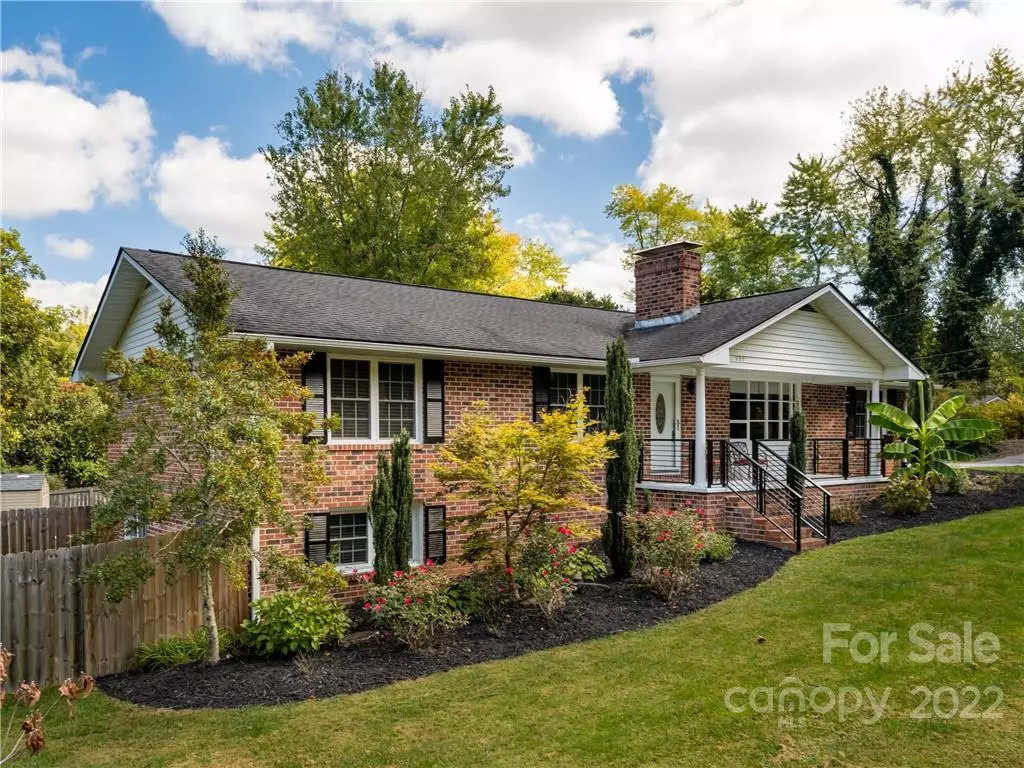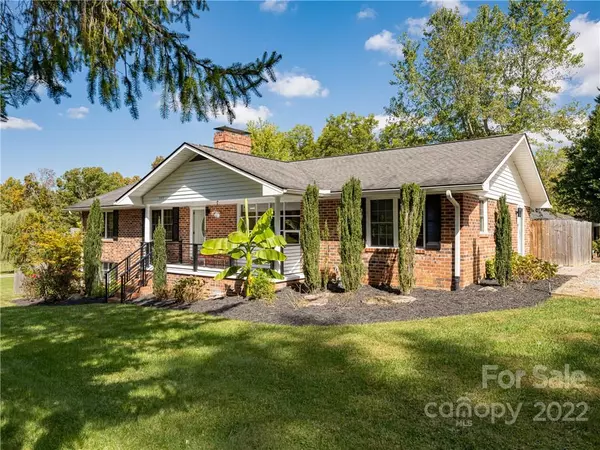$514,000
$514,000
For more information regarding the value of a property, please contact us for a free consultation.
3 Beds
3 Baths
3,166 SqFt
SOLD DATE : 12/13/2022
Key Details
Sold Price $514,000
Property Type Single Family Home
Sub Type Single Family Residence
Listing Status Sold
Purchase Type For Sale
Square Footage 3,166 sqft
Price per Sqft $162
Subdivision Erkwood Heights
MLS Listing ID 3912415
Sold Date 12/13/22
Style Ranch
Bedrooms 3
Full Baths 3
Abv Grd Liv Area 1,783
Year Built 1964
Lot Size 0.280 Acres
Acres 0.28
Property Description
Amazing location! Incredible Home, meticulously kept, and waiting for your arrival. Located just 1.5 miles from Downtown Hendersonville, this home is close to everything. 3166 total hla, the open concept floor plan includes kitchen/dining, 3 bedrooms, and 2 baths all on the main level. The 1383 sq ft walk-out basement adds 2 more large gathering rooms, a bonus room with closet, bathroom, and bar/sink/bev-fridge built-ins. Recently updated kitchen and bathrooms boast granite countertops, stainless appliances, and beautiful walk-in showers, that bring a stunningly modern feel to this dream of a home. A large fenced in yard, with an outside patio and cozy fire pit for year round entertaining. Corner lot, professional landscaping, raised garden bed, plenty of rose bushes, and a banana tree!
Location
State NC
County Henderson
Zoning R-20
Rooms
Basement Basement, Exterior Entry, Finished
Main Level Bedrooms 3
Interior
Interior Features Attic Stairs Pulldown, Breakfast Bar, Cable Prewire, Kitchen Island
Heating Heat Pump
Cooling Ceiling Fan(s), Heat Pump
Flooring Laminate, Tile, Wood
Fireplaces Type Family Room, Fire Pit, Living Room
Fireplace true
Appliance Bar Fridge, Dishwasher, Double Oven, Electric Cooktop, Electric Oven, Electric Range, Gas Water Heater, Microwave, Plumbed For Ice Maker, Self Cleaning Oven, Wine Refrigerator
Exterior
Exterior Feature Fire Pit
Fence Fenced
Utilities Available Cable Available, Gas
Roof Type Shingle
Building
Lot Description Cleared, Corner Lot, Open Lot
Sewer Septic Installed
Water City
Architectural Style Ranch
Level or Stories One
Structure Type Brick Partial, Vinyl
New Construction false
Schools
Elementary Schools Atkinson
Middle Schools Flat Rock
High Schools East Henderson
Others
Restrictions Other - See Remarks
Acceptable Financing Cash, Conventional, FHA
Listing Terms Cash, Conventional, FHA
Special Listing Condition None
Read Less Info
Want to know what your home might be worth? Contact us for a FREE valuation!

Our team is ready to help you sell your home for the highest possible price ASAP
© 2024 Listings courtesy of Canopy MLS as distributed by MLS GRID. All Rights Reserved.
Bought with Stacy Lewis • Realty ONE Group Pivot Hendersonville









