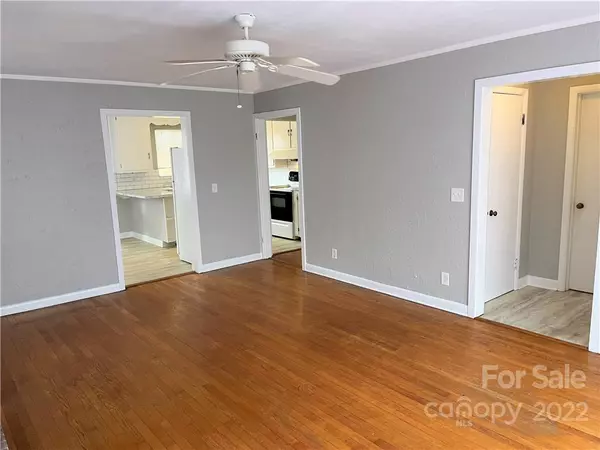$331,600
$335,000
1.0%For more information regarding the value of a property, please contact us for a free consultation.
3 Beds
2 Baths
1,320 SqFt
SOLD DATE : 12/15/2022
Key Details
Sold Price $331,600
Property Type Single Family Home
Sub Type Single Family Residence
Listing Status Sold
Purchase Type For Sale
Square Footage 1,320 sqft
Price per Sqft $251
Subdivision Stoney Crest
MLS Listing ID 3920393
Sold Date 12/15/22
Style Ranch
Bedrooms 3
Full Baths 2
Abv Grd Liv Area 1,320
Year Built 1957
Lot Size 0.340 Acres
Acres 0.34
Property Description
Charming 3BR/2BA ranch in an established neighborhood, located just 1.5 miles from historic downtown Hendersonville! Bright spacious kitchen with dining area and breakfast area. Large great room with wood-burning masonry fireplace (serviced in 2017). Large primary suite w/ walk-in closet and private bath. Nicely sized secondary bedrooms with ample closet space. Hardwood floors throughout, w/ tile baths and vinyl plank flooring in kitchen and entranceway. Nice wooded .34-acre lot with the property sitting up and away from the road. Fenced rear private yard. 2017 upgrades include Central Air conditioning and new ductwork added, a complete interior French Drain System, a sump pump added to the basement with a partial encapsulation system, a 200 Amp electrical upgrade, new septic tank was installed. Freshly painted 2022. This property is move-in ready!! It could use the final touches of your personal TLC. Property being sold “As is” and priced accordingly. Schedule your tour today!
Location
State NC
County Henderson
Zoning R-10
Rooms
Basement Basement, Basement Shop
Main Level Bedrooms 3
Interior
Interior Features Attic Stairs Pulldown, Cable Prewire, Entrance Foyer
Heating Central, Forced Air, Natural Gas
Cooling Ceiling Fan(s)
Flooring Vinyl, Wood
Fireplaces Type Family Room
Fireplace true
Appliance Dishwasher, Electric Cooktop, Electric Oven, Gas Water Heater
Exterior
Garage Spaces 1.0
Fence Fenced
Roof Type Shingle
Garage true
Building
Lot Description Level, Private, Sloped, Wooded
Sewer Septic Installed
Water City
Architectural Style Ranch
Level or Stories One
Structure Type Brick Partial, Vinyl, Wood
New Construction false
Schools
Elementary Schools Clear Creek
Middle Schools Hendersonville
High Schools Hendersonville
Others
Acceptable Financing Cash, Conventional, VA Loan
Listing Terms Cash, Conventional, VA Loan
Special Listing Condition None
Read Less Info
Want to know what your home might be worth? Contact us for a FREE valuation!

Our team is ready to help you sell your home for the highest possible price ASAP
© 2024 Listings courtesy of Canopy MLS as distributed by MLS GRID. All Rights Reserved.
Bought with Alexandra Tousley • Allen Tate/Beverly-Hanks Hendersonville









