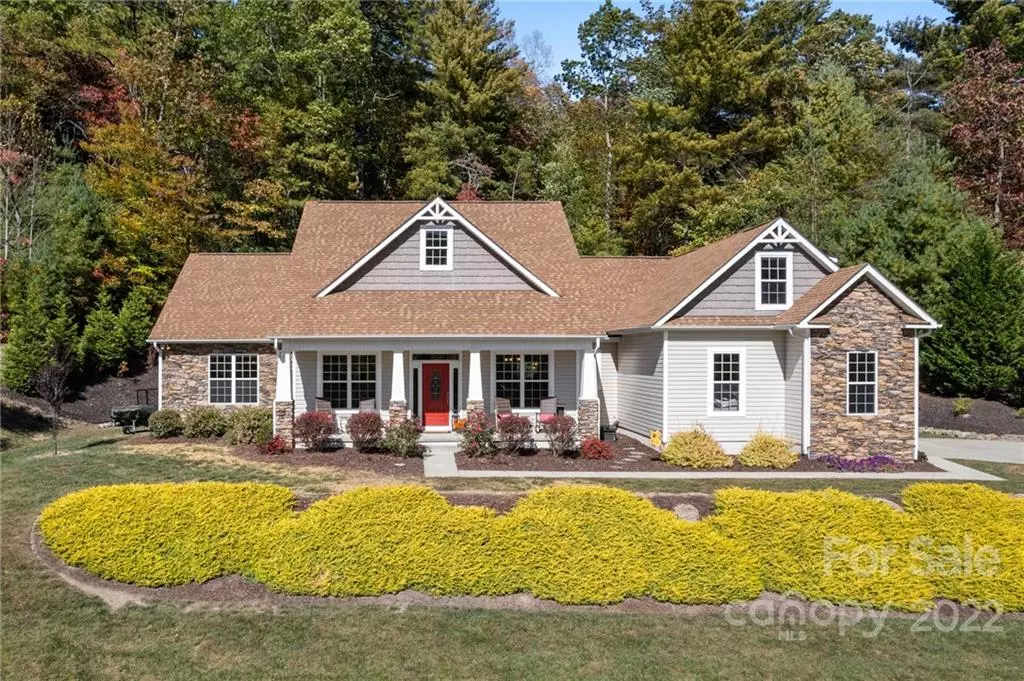$749,000
$749,000
For more information regarding the value of a property, please contact us for a free consultation.
3 Beds
3 Baths
2,964 SqFt
SOLD DATE : 12/20/2022
Key Details
Sold Price $749,000
Property Type Single Family Home
Sub Type Other
Listing Status Sold
Purchase Type For Sale
Square Footage 2,964 sqft
Price per Sqft $252
Subdivision Crab Creek Valley
MLS Listing ID 3915038
Sold Date 12/20/22
Style Other
Bedrooms 3
Full Baths 2
Half Baths 1
HOA Fees $28/ann
HOA Y/N 1
Abv Grd Liv Area 2,964
Year Built 2015
Lot Size 0.790 Acres
Acres 0.79
Property Description
This beautiful Craftsman-style home built in 2015 features spacious, single-level living with breathtaking mountain views and sits on over three quarters of an acre surrounded by mature landscaping. The living area boasts an open floor plan with hardwood floors, vaulted ceilings, a stone gas fireplace and 5 solar tubes for natural light along with a bonus room above the garage. The large eat in kitchen includes two islands, granite countertops, stainless steel appliances and a large walk in pantry. The oversized master suite includes a spacious master bath, 2 walk-in closets, a tiled shower, a large soaking tub and double vanity. The additional bedrooms include a jack-n-jill bath and walk in closets. In the back, you will find a nice private setting where you can relax on the screened porch and enjoy the large spa. Only a short drive to downtown Hendersonville along with endless recreational activities and waterfalls within DuPont State Forest and Pisgah National Forest.
Location
State NC
County Henderson
Zoning R2R
Rooms
Main Level Bedrooms 3
Interior
Interior Features Entrance Foyer, Kitchen Island, Open Floorplan, Vaulted Ceiling(s), Walk-In Closet(s)
Heating Central, Forced Air, Natural Gas, Propane, Zoned
Cooling Heat Pump, Zoned
Flooring Carpet, Linoleum, Wood
Fireplaces Type Gas Log, Living Room, Propane
Appliance Dishwasher, Electric Water Heater, Gas Range, Microwave
Exterior
Exterior Feature Hot Tub
Garage Spaces 2.0
Community Features None
Utilities Available Propane
Waterfront Description None
View Long Range, Mountain(s), Year Round
Roof Type Shingle
Garage true
Building
Lot Description Paved
Foundation Slab
Sewer Septic Installed
Water Shared Well
Architectural Style Other
Structure Type Shingle/Shake, Stone Veneer, Vinyl
New Construction false
Schools
Elementary Schools Atkinson
Middle Schools Flat Rock
High Schools East Henderson
Others
HOA Name Kevin Germann
Restrictions Other - See Remarks
Acceptable Financing Cash, Conventional
Listing Terms Cash, Conventional
Special Listing Condition None
Read Less Info
Want to know what your home might be worth? Contact us for a FREE valuation!

Our team is ready to help you sell your home for the highest possible price ASAP
© 2024 Listings courtesy of Canopy MLS as distributed by MLS GRID. All Rights Reserved.
Bought with Christi Poole • Keller Williams Professionals









