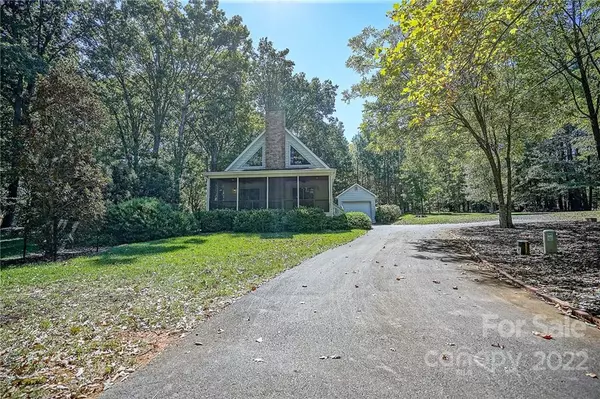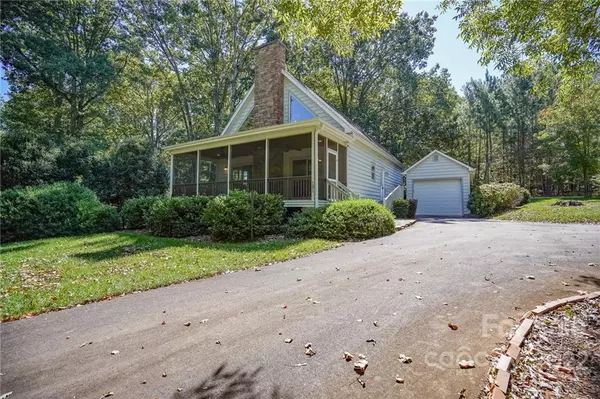$340,000
$369,900
8.1%For more information regarding the value of a property, please contact us for a free consultation.
3 Beds
3 Baths
1,608 SqFt
SOLD DATE : 11/22/2022
Key Details
Sold Price $340,000
Property Type Single Family Home
Sub Type Single Family Residence
Listing Status Sold
Purchase Type For Sale
Square Footage 1,608 sqft
Price per Sqft $211
Subdivision Uwharrie Cabin Village
MLS Listing ID 3911373
Sold Date 11/22/22
Style Traditional
Bedrooms 3
Full Baths 3
HOA Fees $8/ann
HOA Y/N 1
Abv Grd Liv Area 1,608
Year Built 2010
Lot Size 0.460 Acres
Acres 0.46
Lot Dimensions Irreg
Property Description
This adorable home is calling your name! PERFECT for Vacation Rentals! Walking distance to marina with dry storage, restaurant and a public boat ramp! With 3 bedrooms and 3 baths, this home has everything that you need! Located in a small, quaint neighborhood on a cul-de-sac. Imagine front porch sittin' and sweet tea sippin' on the spacious screened porch with lovely outdoor fireplace with gas logs. 2-story great room with vaulted ceiling and lots of natural light features another fireplace with gas logs and hardwood floors! Kitchen with granite counters, center island breakfast area and pantry. Primary suite has a huge walk-in closet. Bedroom 2 and utility room are also on the main floor. Upstairs, you will find a second primary bedroom with private bath, plus a loft, perfect for a second sitting area or office space. Level yard with detached garage and room to enjoy the outdoors. Furnishings convey (except for beds).
Location
State NC
County Montgomery
Zoning Res
Rooms
Main Level Bedrooms 2
Interior
Interior Features Kitchen Island, Open Floorplan, Pantry, Vaulted Ceiling(s), Walk-In Closet(s)
Heating Heat Pump
Cooling Heat Pump
Flooring Carpet, Tile, Wood
Fireplaces Type Gas Log, Great Room, Outside, Propane, Other - See Remarks
Fireplace true
Appliance Dishwasher, Electric Oven, Electric Range, Electric Water Heater, Microwave, Refrigerator, Tankless Water Heater
Exterior
Garage Spaces 1.0
Garage true
Building
Lot Description Cul-De-Sac, Level
Foundation Crawl Space
Sewer County Sewer
Water County Water
Architectural Style Traditional
Level or Stories One and One Half
Structure Type Wood
New Construction false
Schools
Elementary Schools Unspecified
Middle Schools Unspecified
High Schools Unspecified
Others
HOA Name Gilead Corporation
Restrictions Architectural Review,Manufactured Home Not Allowed,Modular Allowed,Subdivision
Acceptable Financing Cash, Conventional, Exchange, FHA, USDA Loan, VA Loan
Listing Terms Cash, Conventional, Exchange, FHA, USDA Loan, VA Loan
Special Listing Condition None
Read Less Info
Want to know what your home might be worth? Contact us for a FREE valuation!

Our team is ready to help you sell your home for the highest possible price ASAP
© 2024 Listings courtesy of Canopy MLS as distributed by MLS GRID. All Rights Reserved.
Bought with Rosemary Lovin • Hunter Homes Realty









