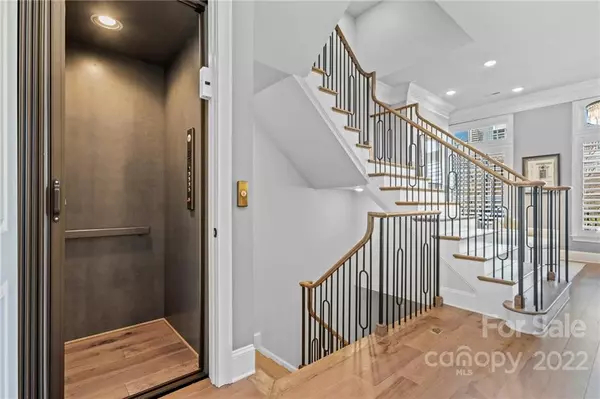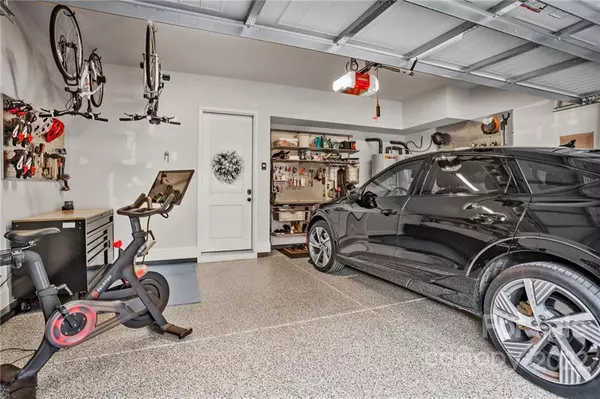$1,310,000
$1,350,000
3.0%For more information regarding the value of a property, please contact us for a free consultation.
3 Beds
4 Baths
2,928 SqFt
SOLD DATE : 12/27/2022
Key Details
Sold Price $1,310,000
Property Type Townhouse
Sub Type Townhouse
Listing Status Sold
Purchase Type For Sale
Square Footage 2,928 sqft
Price per Sqft $447
Subdivision South End
MLS Listing ID 3849415
Sold Date 12/27/22
Style Transitional
Bedrooms 3
Full Baths 3
Half Baths 1
HOA Fees $254/mo
HOA Y/N 1
Abv Grd Liv Area 2,928
Year Built 2019
Lot Size 2,178 Sqft
Acres 0.05
Property Description
Immerse in elegance & style in this beautiful Charlotte townhome set within the lively South End district! Upon entering, you are greeted w neutral tones, wood flooring throughout & nearly 12' ceilings. Take your personal elevator to discover multiple windows spilling abundant sunlight across the open entertainment spaces featuring a fireplace. Designer kitchen isequipped with s/s appliances, handsome cabinetry, and a multi-seater island. Chic fans, tray ceilings, and tastefully tiled ensuites await in your comfortable private retreats, topped by the primary suite’s own fireplace, generous walk-in closet, and a lavish bath. The rooftop terrace inspires blissful gatherings w sweeping skyline views and a 2nd kitchenette for convenience. Extra features incl a 2 car (side by side) attached garage + EV charge port. With only 11 units in the development, this rare gem enjoys close access to a gated community pocket park, low HOA fees. Also listed for LEASE $8000/month MLS #3925642
Location
State NC
County Mecklenburg
Building/Complex Name Central Living at Carson
Zoning R309
Interior
Interior Features Attic Walk In, Built-in Features, Elevator, Entrance Foyer, Kitchen Island, Open Floorplan, Pantry, Split Bedroom, Walk-In Closet(s)
Heating Central, Zoned
Cooling Ceiling Fan(s), Zoned
Flooring Tile, Wood
Fireplaces Type Gas Log, Living Room, Primary Bedroom
Fireplace true
Appliance Bar Fridge, Dishwasher, Disposal, Dryer, Electric Water Heater, Exhaust Hood, Gas Range, Microwave, Refrigerator
Exterior
Exterior Feature Rooftop Terrace
Garage Spaces 2.0
Community Features Other
View City
Garage true
Building
Foundation Slab, Other - See Remarks
Sewer Public Sewer
Water City
Architectural Style Transitional
Level or Stories Four
Structure Type Brick Full, Concrete Block
New Construction false
Schools
Elementary Schools Dilworth Latta Campus/Dilworth Sedgefield Campus
Middle Schools Sedgefield
High Schools Myers Park
Others
HOA Name AMS
Acceptable Financing Cash, Conventional
Listing Terms Cash, Conventional
Special Listing Condition None
Read Less Info
Want to know what your home might be worth? Contact us for a FREE valuation!

Our team is ready to help you sell your home for the highest possible price ASAP
© 2024 Listings courtesy of Canopy MLS as distributed by MLS GRID. All Rights Reserved.
Bought with Kate Terrigno • Corcoran HM Properties









