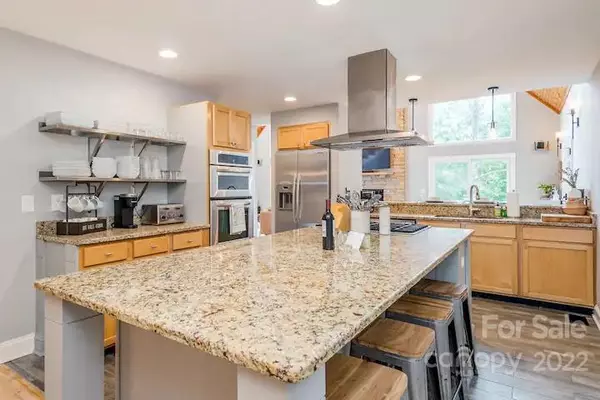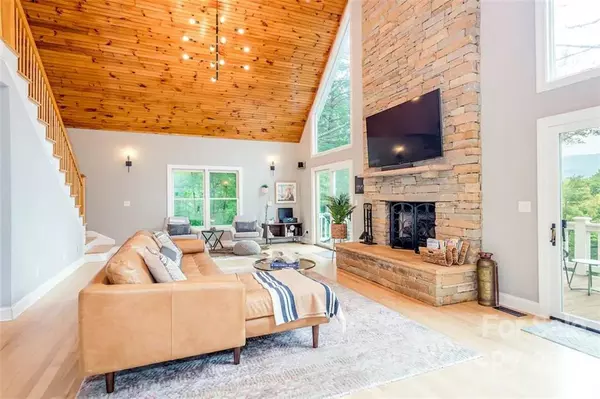$1,169,000
$1,200,000
2.6%For more information regarding the value of a property, please contact us for a free consultation.
3 Beds
4 Baths
5,304 SqFt
SOLD DATE : 01/03/2023
Key Details
Sold Price $1,169,000
Property Type Single Family Home
Sub Type Single Family Residence
Listing Status Sold
Purchase Type For Sale
Square Footage 5,304 sqft
Price per Sqft $220
MLS Listing ID 3922351
Sold Date 01/03/23
Style Arts and Crafts
Bedrooms 3
Full Baths 3
Half Baths 1
Construction Status Completed
Abv Grd Liv Area 2,544
Year Built 1997
Lot Size 3.050 Acres
Acres 3.05
Property Description
Do not miss this custom built retreat on 3 private acres. Successful short term rental!! This property features 2 driveways, a pond and a level RV pad. The home has a grand living room with tongue and groove vaulted ceilings, 2 story fireplace and a wall of windows. The primary suite on the upper level includes an en-suite bathroom, walk in closet and a bonus room which could be an office or fitness room. The basement includes the large in-law suite for a second living area for guests or a great game room. The covered porches and multiple decks are great for entertaining or for quiet mornings and evenings enjoying the view.
Location
State NC
County Buncombe
Zoning Res
Rooms
Basement Finished
Main Level Bedrooms 2
Interior
Interior Features Attic Other, Attic Walk In, Breakfast Bar, Central Vacuum, Garden Tub, Open Floorplan, Pantry, Vaulted Ceiling(s), Walk-In Closet(s)
Heating Central, Heat Pump
Cooling Ceiling Fan(s), Heat Pump
Flooring Concrete, Tile, Wood
Fireplaces Type Family Room, Fire Pit, Gas Log, Living Room, Propane
Fireplace true
Appliance Dishwasher, Electric Water Heater, ENERGY STAR Qualified Refrigerator, Exhaust Hood, Gas Cooktop, Microwave, Oven, Refrigerator, Wall Oven
Exterior
Exterior Feature Fire Pit, Other - See Remarks
Garage Spaces 2.0
Community Features Pond
Utilities Available Propane
View Winter
Roof Type Shingle
Garage true
Building
Lot Description Creek/Stream, Wooded, Views, Wooded
Foundation Slab
Sewer Septic Installed
Water City, Well
Architectural Style Arts and Crafts
Level or Stories Two and a Half
Structure Type Cedar Shake, Stone, Wood
New Construction false
Construction Status Completed
Schools
Elementary Schools Unspecified
Middle Schools Unspecified
High Schools Unspecified
Others
Restrictions Use
Acceptable Financing Cash, Conventional
Listing Terms Cash, Conventional
Special Listing Condition None
Read Less Info
Want to know what your home might be worth? Contact us for a FREE valuation!

Our team is ready to help you sell your home for the highest possible price ASAP
© 2024 Listings courtesy of Canopy MLS as distributed by MLS GRID. All Rights Reserved.
Bought with Emily Bartlett • Emily Bartlett Real Estate









