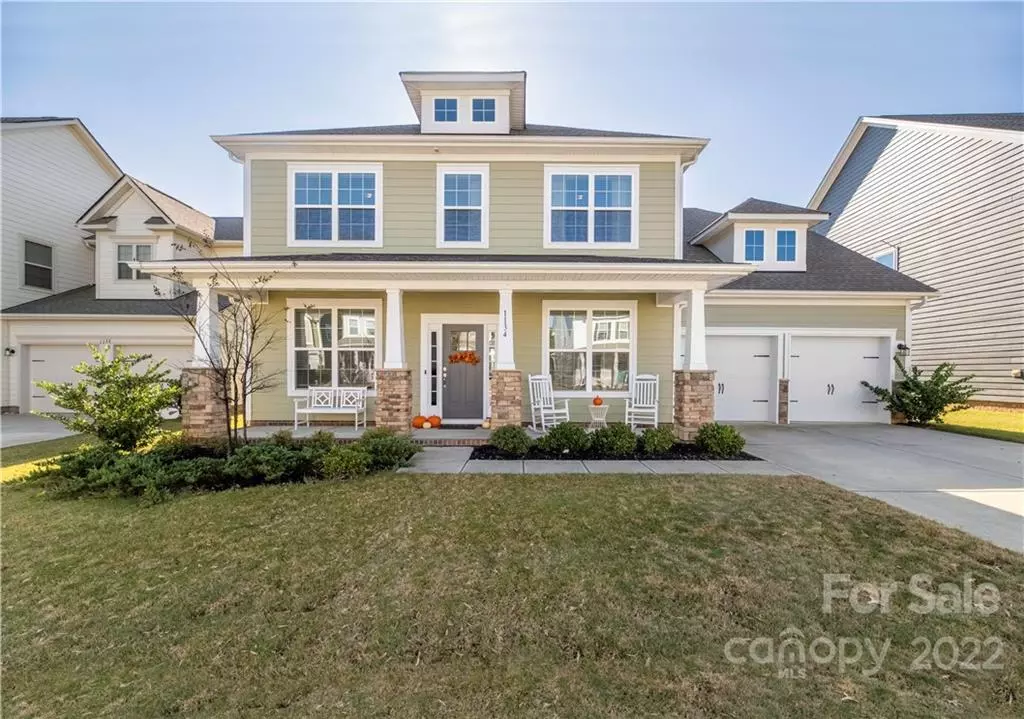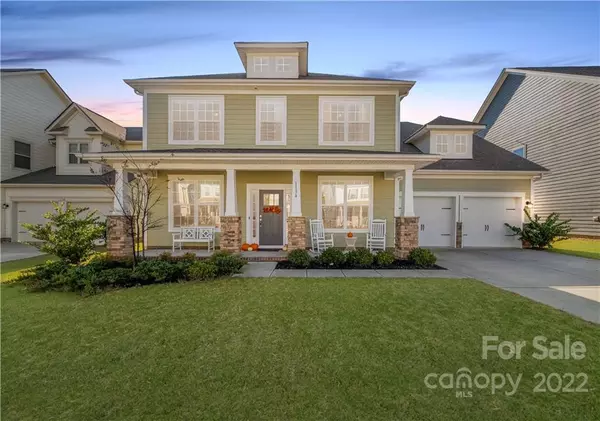$670,000
$679,000
1.3%For more information regarding the value of a property, please contact us for a free consultation.
5 Beds
5 Baths
3,523 SqFt
SOLD DATE : 01/25/2023
Key Details
Sold Price $670,000
Property Type Single Family Home
Sub Type Single Family Residence
Listing Status Sold
Purchase Type For Sale
Square Footage 3,523 sqft
Price per Sqft $190
Subdivision Westbranch
MLS Listing ID 3923881
Sold Date 01/25/23
Style Transitional
Bedrooms 5
Full Baths 4
Half Baths 1
HOA Fees $95/qua
HOA Y/N 1
Abv Grd Liv Area 3,523
Year Built 2019
Lot Size 10,890 Sqft
Acres 0.25
Lot Dimensions 47x135x106
Property Description
The Westbranch community is LKNs best-kept secret! Newly built and within biking distance to downtown Davidson! This Hayden floorplan checks ALL the boxes. Amazing, open-concept floorplan with 9 ft. ceilings throughout. Full guest suite / MIL Quarters on the main level. The main level office with french doors lets in all the light! High-end kitchen with double ovens, gas range, huge island and upgraded lighting. Spacious pantry for your Costco runs. Upper level has HUGE primary bedroom with a garden tub/shower, dual sinks and walk in closet. 3 additional bedrooms, 2 full secondary baths, and a flex/ bonus room that could be used as a 6th bedroom. Fully fenced yard with custom paver patio and gas fireplace! Walking/Biking distance to all that the historic village of Davidson has to offer such as gourmet restaurants, one-of-a-kind boutiques, Farmers Market, Concerts on the Green, and Davidson College, with greenway access nearby.
Location
State NC
County Mecklenburg
Zoning SFR
Rooms
Main Level Bedrooms 1
Interior
Interior Features Attic Stairs Pulldown, Cable Prewire, Garden Tub, Kitchen Island, Open Floorplan, Pantry, Walk-In Closet(s)
Heating Central
Cooling Ceiling Fan(s)
Flooring Carpet, Hardwood, Tile
Fireplaces Type Family Room
Fireplace true
Appliance Convection Oven, Dishwasher, Disposal, Double Oven, Electric Water Heater, Exhaust Fan, Gas Cooktop, Microwave, Plumbed For Ice Maker, Self Cleaning Oven, Wall Oven
Exterior
Garage Spaces 2.0
Community Features Cabana, Outdoor Pool, Walking Trails
Utilities Available Cable Available
Roof Type Shingle
Garage true
Building
Foundation Slab
Sewer Public Sewer
Water City
Architectural Style Transitional
Level or Stories Two
Structure Type Fiber Cement, Stone Veneer
New Construction false
Schools
Elementary Schools Davidson K-8
Middle Schools Davidson K-8
High Schools William Amos Hough
Others
HOA Name Braesael Management
Acceptable Financing Cash, Conventional, FHA, VA Loan
Listing Terms Cash, Conventional, FHA, VA Loan
Special Listing Condition None
Read Less Info
Want to know what your home might be worth? Contact us for a FREE valuation!

Our team is ready to help you sell your home for the highest possible price ASAP
© 2024 Listings courtesy of Canopy MLS as distributed by MLS GRID. All Rights Reserved.
Bought with Dale Robbins • Dale Robbins Realty Inc









