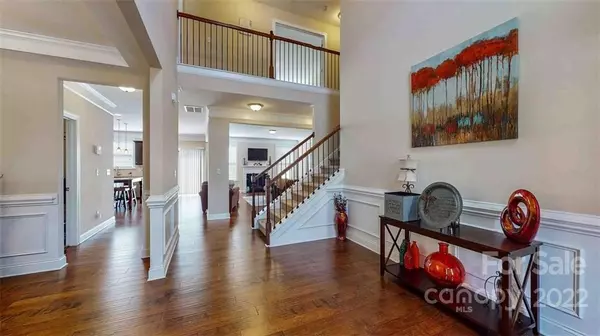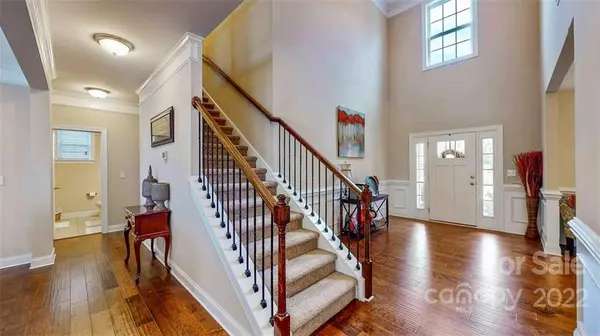$490,000
$515,000
4.9%For more information regarding the value of a property, please contact us for a free consultation.
5 Beds
3 Baths
2,930 SqFt
SOLD DATE : 02/01/2023
Key Details
Sold Price $490,000
Property Type Single Family Home
Sub Type Single Family Residence
Listing Status Sold
Purchase Type For Sale
Square Footage 2,930 sqft
Price per Sqft $167
Subdivision Skybrook North Villages
MLS Listing ID 3882713
Sold Date 02/01/23
Style Traditional
Bedrooms 5
Full Baths 3
Construction Status Completed
HOA Fees $33/ann
HOA Y/N 1
Abv Grd Liv Area 2,930
Year Built 2016
Lot Size 0.270 Acres
Acres 0.27
Lot Dimensions 130'X120'
Property Description
Welcome home! The only thing you need do is move in! Can you imagine yourself in this beautiful abode? This beautiful corner lot home is located in the highly sought after Skybrook North Villages community. There are 5 bedrooms and 3 baths and over 2900+ sq. ft. This spacious open feature floor plan sets your home apart from the rest. The formal dining area is designed for your guest. The open great room and kitchen are perfect for entertaining. The kitchen is a show-stopper with the gas stovetop, large island and gorgeous countertops and backsplash. Convenient main level bedroom has access to the full bathroom. Climb the stairs to find 4 additional bedrooms and your primary suite, featuring a large bathroom with garden tub and an above average sized walk-in closet. If you are not in need of the 5th bedroom, the bonus/media room will be your favorite room in the house. The neighborhood is incredible with walking paths, pools, playgrounds and more.
Location
State NC
County Cabarrus
Zoning RM-2
Rooms
Main Level Bedrooms 1
Interior
Interior Features Attic Other, Cable Prewire, Entrance Foyer, Garden Tub, Open Floorplan, Pantry
Heating Heat Pump, Zoned
Cooling Central Air, Zoned
Flooring Carpet, Hardwood, Tile
Fireplaces Type Family Room, Gas Log
Fireplace true
Appliance Dishwasher, Disposal, Double Oven, Gas Cooktop, Gas Water Heater, Microwave, Plumbed For Ice Maker
Exterior
Garage Spaces 2.0
Community Features Outdoor Pool, Playground, Sidewalks, Street Lights, Walking Trails
Roof Type Composition
Garage true
Building
Lot Description Corner Lot, Open Lot
Foundation Slab
Sewer Public Sewer
Water City
Architectural Style Traditional
Level or Stories Two
Structure Type Brick Partial, Vinyl
New Construction false
Construction Status Completed
Schools
Elementary Schools Unspecified
Middle Schools Unspecified
High Schools Unspecified
Others
Senior Community false
Acceptable Financing Cash, Conventional, FHA, FHA 203(K), VA Loan
Listing Terms Cash, Conventional, FHA, FHA 203(K), VA Loan
Special Listing Condition None
Read Less Info
Want to know what your home might be worth? Contact us for a FREE valuation!

Our team is ready to help you sell your home for the highest possible price ASAP
© 2024 Listings courtesy of Canopy MLS as distributed by MLS GRID. All Rights Reserved.
Bought with Lakshmipathy Julapalli • Ram Realty LLC









