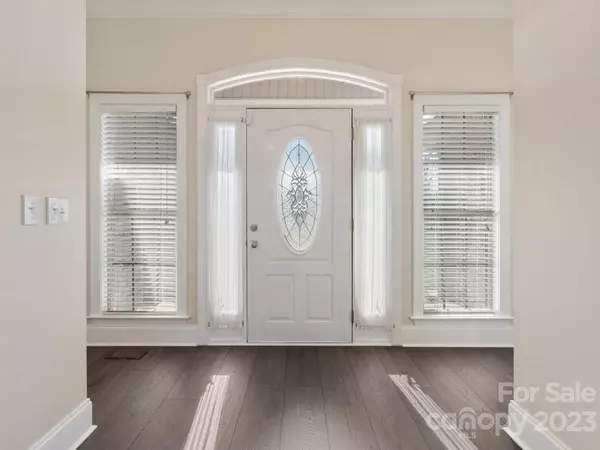$500,000
$500,000
For more information regarding the value of a property, please contact us for a free consultation.
3 Beds
2 Baths
1,795 SqFt
SOLD DATE : 02/14/2023
Key Details
Sold Price $500,000
Property Type Single Family Home
Sub Type Single Family Residence
Listing Status Sold
Purchase Type For Sale
Square Footage 1,795 sqft
Price per Sqft $278
Subdivision Silverthorne
MLS Listing ID 3935351
Sold Date 02/14/23
Style Traditional
Bedrooms 3
Full Baths 2
Construction Status Completed
Abv Grd Liv Area 1,795
Year Built 2005
Lot Size 1.010 Acres
Acres 1.01
Lot Dimensions 120X374X121X354
Property Description
This brick home is ideal for those looking for a 1-story home with potential to add secondary space upstairs with the unfinished walk up & if that's not enough, enjoy the 892 square foot (21.5X41.5) detached workshop/garage that is heated! In addition, this home has recent kitchen, primary bath and hall bath renovations. Dramatic waterfall Quartz kitchen island is highlight of this white kitchen w/ updated black stainless appliances with a marble backsplash. The primary bath is over the top with free standing soaking tub, beautiful shower & two gorgeous vanities. Primary bedroom features blackout, motorized shade & custom walk in closet. Full hall bath has newer bathtub, newer tub surround, counters & floor marble! These absolutely stunning updates set this home apart. Meticulous owner, new luxury vinyl plank 2020! HVAC exterior system replaced 2017. Lighting replaced throughout. No detail left untouched. Visit today to see all the amazing reasons to call this your next home!
Location
State NC
County Union
Zoning Ra-40AF8
Rooms
Main Level Bedrooms 3
Interior
Interior Features Attic Stairs Fixed, Entrance Foyer, Kitchen Island, Pantry, Split Bedroom, Walk-In Closet(s)
Heating Heat Pump
Cooling Central Air
Flooring Vinyl
Fireplaces Type Family Room, Gas Log
Fireplace true
Appliance Dishwasher, Disposal, Electric Oven, Electric Range, Electric Water Heater, Microwave, Refrigerator
Exterior
Garage Spaces 4.0
Fence Fenced
Roof Type Shingle
Garage true
Building
Lot Description Level
Foundation Crawl Space
Sewer Septic Installed
Water Well
Architectural Style Traditional
Level or Stories One and One Half
Structure Type Brick Full, Stone Veneer
New Construction false
Construction Status Completed
Schools
Elementary Schools Unionville
Middle Schools Piedmont
High Schools Piedmont
Others
Senior Community false
Restrictions Deed
Acceptable Financing Cash, Conventional, FHA, VA Loan
Listing Terms Cash, Conventional, FHA, VA Loan
Special Listing Condition None
Read Less Info
Want to know what your home might be worth? Contact us for a FREE valuation!

Our team is ready to help you sell your home for the highest possible price ASAP
© 2025 Listings courtesy of Canopy MLS as distributed by MLS GRID. All Rights Reserved.
Bought with Julie Broadway • Southland Homes + Realty LLC








