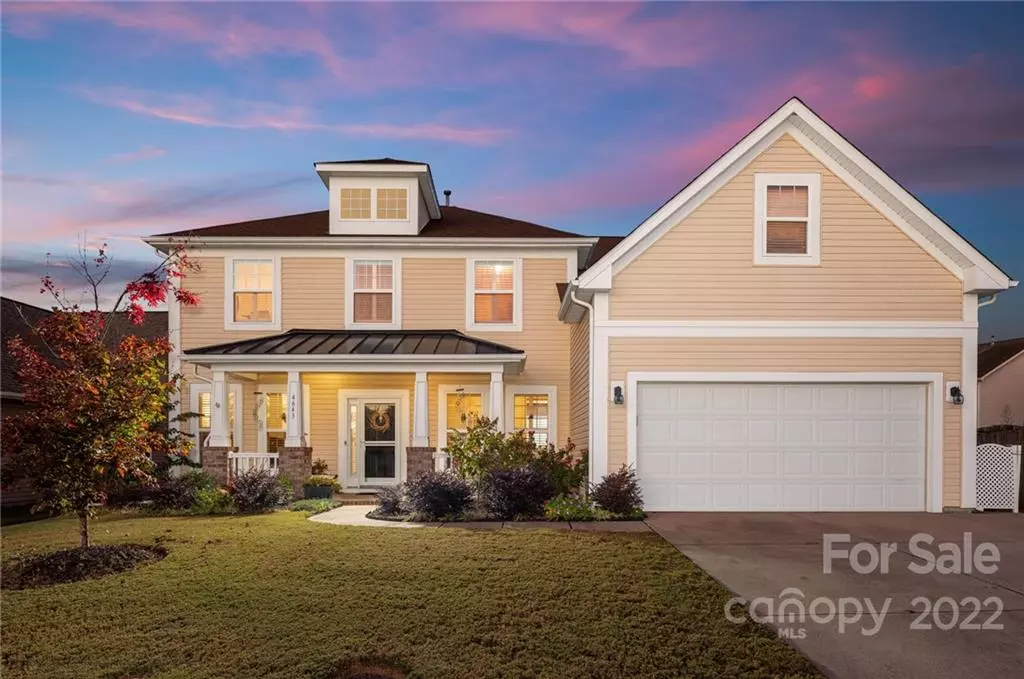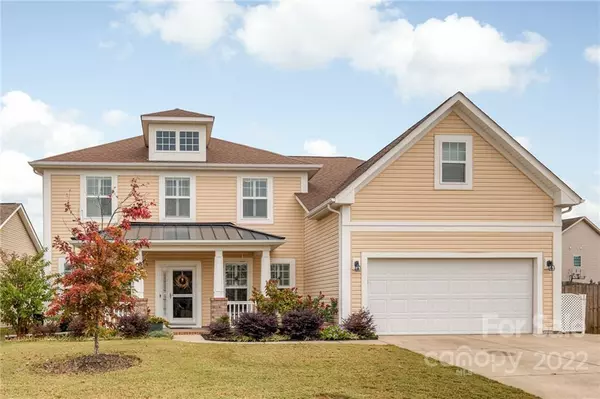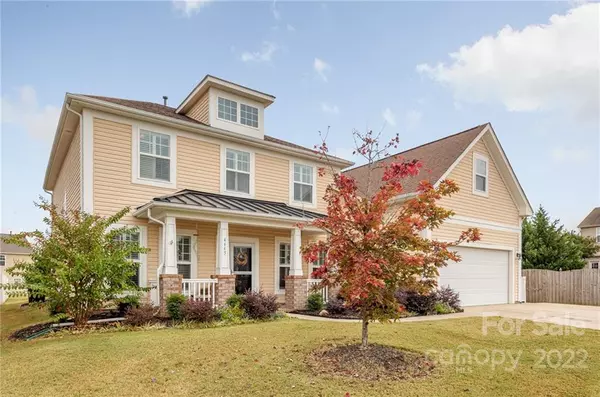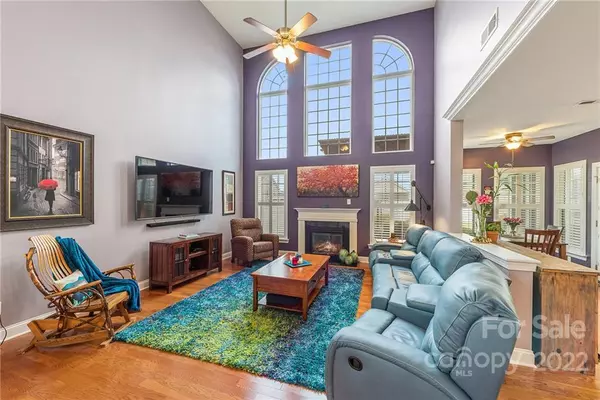$520,000
$525,000
1.0%For more information regarding the value of a property, please contact us for a free consultation.
5 Beds
4 Baths
3,331 SqFt
SOLD DATE : 02/15/2023
Key Details
Sold Price $520,000
Property Type Single Family Home
Sub Type Single Family Residence
Listing Status Sold
Purchase Type For Sale
Square Footage 3,331 sqft
Price per Sqft $156
Subdivision Glengrove
MLS Listing ID 3913185
Sold Date 02/15/23
Style Transitional
Bedrooms 5
Full Baths 3
Half Baths 1
HOA Fees $91/qua
HOA Y/N 1
Abv Grd Liv Area 3,331
Year Built 2009
Lot Size 8,712 Sqft
Acres 0.2
Property Description
Welcome to desirable Glengrove. This well-maintained home welcomes you with warmth & color. It is just the place you've been looking for! With tall ceilings & an open-concept main level, it is an entertainer's dream. French doors lead to the dedicated office. Bright kitchen with built-ins galore is perfect for the home chef! Master-on-main boasts trey ceilings and a luxury bath. At the back of the home, sunroom brings three-season indoor/outdoor living. Enjoy the shade under the pergola or stroll the stamped concrete walk to one of the largest storage buildings in the community. Upstairs are three additional bedrooms including one featuring a charming commissioned four-wall mural, another offers a private ensuite bath. Enormous media room upstairs is ideal for nights at in with friends. This home offers ample storage including a walk-in attic space. Ideal location, close to shopping & entertainment. Come check it out... you're going to want to call this place your home!
Location
State NC
County Cabarrus
Zoning RM-2
Rooms
Main Level Bedrooms 1
Interior
Interior Features Attic Stairs Pulldown, Breakfast Bar, Cable Prewire, Entrance Foyer, Garden Tub, Kitchen Island, Open Floorplan, Pantry, Tray Ceiling(s), Walk-In Closet(s)
Heating Forced Air, Natural Gas, Zoned
Cooling Ceiling Fan(s), Central Air, Zoned
Flooring Carpet, Tile, Wood
Fireplaces Type Gas Log, Great Room
Fireplace true
Appliance Dishwasher, Disposal, Gas Oven, Gas Range, Gas Water Heater, Microwave, Plumbed For Ice Maker
Exterior
Garage Spaces 2.0
Community Features Outdoor Pool, Playground, Sidewalks
Garage true
Building
Lot Description Cleared, Level
Foundation Slab
Sewer Public Sewer
Water City
Architectural Style Transitional
Level or Stories Two
Structure Type Vinyl
New Construction false
Schools
Elementary Schools Pitts School
Middle Schools Roberta Road
High Schools Jay M. Robinson
Others
HOA Name Henderson Management
Senior Community false
Restrictions Architectural Review,Deed
Acceptable Financing Cash, Conventional, FHA, VA Loan
Listing Terms Cash, Conventional, FHA, VA Loan
Special Listing Condition None
Read Less Info
Want to know what your home might be worth? Contact us for a FREE valuation!

Our team is ready to help you sell your home for the highest possible price ASAP
© 2024 Listings courtesy of Canopy MLS as distributed by MLS GRID. All Rights Reserved.
Bought with Matt Crepas • EXP Realty LLC Mooresville









