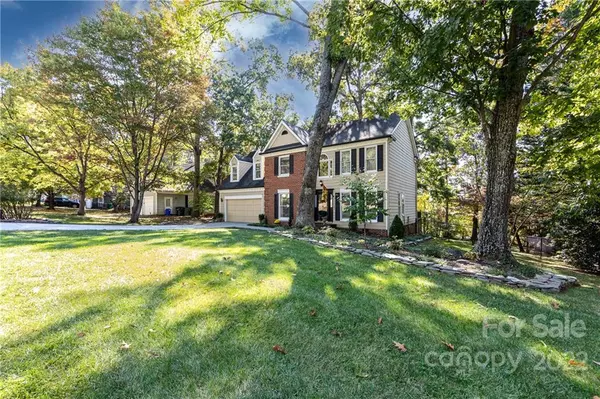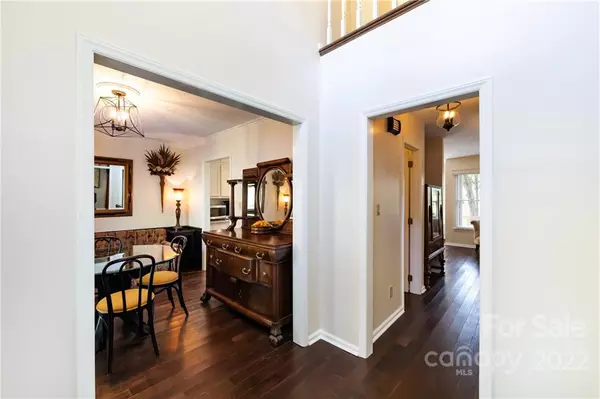$405,000
$410,000
1.2%For more information regarding the value of a property, please contact us for a free consultation.
3 Beds
3 Baths
2,262 SqFt
SOLD DATE : 02/09/2023
Key Details
Sold Price $405,000
Property Type Single Family Home
Sub Type Single Family Residence
Listing Status Sold
Purchase Type For Sale
Square Footage 2,262 sqft
Price per Sqft $179
Subdivision Stoney Pointe
MLS Listing ID 3917153
Sold Date 02/09/23
Style Transitional
Bedrooms 3
Full Baths 2
Half Baths 1
Abv Grd Liv Area 2,262
Year Built 1988
Lot Size 0.340 Acres
Acres 0.34
Property Description
You must see this amazing home, in beautiful Stoney Pointe and Coulwood, sitting on a .34 acre spacious lot, immaculate landscaping, huge newly fenced private backyard. Home is move-in ready w/new paint, new wood floors throughout, extra molding throughout, newly remodeled kitchen with new granite, backsplash, great pantry & new light fixtures.Amazing breakfast areas w/wall of windows across the back. Open floor plan features living room/music room, formal dining room, family room with custom designed mantle, cozy wood burning brick fireplace. Gorgeous primary suite w/cathedral ceiling & huge walk in closet. Newly remodeled primary bath has frameless glass shower, garden tub, vaulted ceiling, new tile/granite. Spacious Bedrooms with wonderful closet space. Bonus room has wet bar, an abundance of storage, could be 4th bedroom.Catwalk open to 1st floor. Fabulous laundry room conveniently located 1st floor.Oversized, custom deck.New concrete driveway & sidewalk Enjoy nature at its best!
Location
State NC
County Mecklenburg
Zoning R3
Interior
Interior Features Attic Walk In, Cable Prewire, Cathedral Ceiling(s), Entrance Foyer, Garden Tub, Open Floorplan, Pantry, Vaulted Ceiling(s), Walk-In Closet(s)
Heating Heat Pump
Cooling Ceiling Fan(s), Central Air
Flooring Tile, Wood
Fireplaces Type Family Room, Wood Burning
Appliance Dishwasher, Disposal, Dryer, Electric Cooktop, Electric Oven, Electric Range, Electric Water Heater, Exhaust Fan, Microwave, Plumbed For Ice Maker, Refrigerator, Washer
Exterior
Garage Spaces 2.0
Fence Fenced
Community Features Clubhouse, Outdoor Pool, Picnic Area, Playground
Utilities Available Cable Available
Roof Type Shingle
Garage true
Building
Lot Description Cleared, Level, Wooded
Foundation Crawl Space
Sewer Public Sewer
Water City
Architectural Style Transitional
Level or Stories Two
Structure Type Brick Partial, Hardboard Siding
New Construction false
Schools
Elementary Schools Unspecified
Middle Schools Unspecified
High Schools Unspecified
Others
Senior Community false
Restrictions No Restrictions
Acceptable Financing Cash, Conventional, FHA, VA Loan
Listing Terms Cash, Conventional, FHA, VA Loan
Special Listing Condition None
Read Less Info
Want to know what your home might be worth? Contact us for a FREE valuation!

Our team is ready to help you sell your home for the highest possible price ASAP
© 2024 Listings courtesy of Canopy MLS as distributed by MLS GRID. All Rights Reserved.
Bought with Nan Collins • Keller Williams Unified









