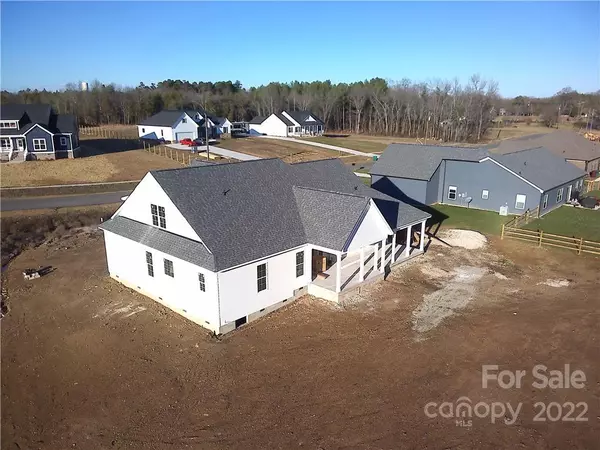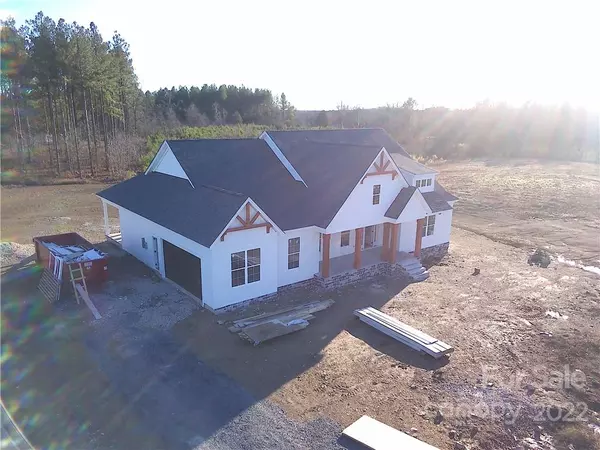$462,000
$478,900
3.5%For more information regarding the value of a property, please contact us for a free consultation.
4 Beds
4 Baths
2,504 SqFt
SOLD DATE : 02/10/2023
Key Details
Sold Price $462,000
Property Type Single Family Home
Sub Type Single Family Residence
Listing Status Sold
Purchase Type For Sale
Square Footage 2,504 sqft
Price per Sqft $184
MLS Listing ID 3916769
Sold Date 02/10/23
Bedrooms 4
Full Baths 3
Half Baths 1
Construction Status Under Construction
Abv Grd Liv Area 2,504
Year Built 2022
Lot Size 0.730 Acres
Acres 0.73
Property Description
Welcome to the charming community of Richfield! This handsome new construction in small subdivision with NO HOA boasts 4 generous sized bedrooms and 4 bathrooms. Vaulted ceilings, open plan living & 12' of glass/french doors leading to back porch truly give a luxurious feel to this home. Enjoy morning coffee on your oversized front porch, or entertain on the massive fully covered rear porch. Fiber cement exterior will protect this home for years. Craftsman inspired home will feature LVP through out main and tiled bathroom. Granite counters throughout, soft close cabinets. Appliances (incl. fridge) included. Laundry room includes utility sink. Large walk-in pantry. Convenient country living at the corner of 49 & 52... be in minor metro in 20 minutes in any direction. Expected 1/31/23 completion. Contact listing agent for builder active builder promotion!
Location
State NC
County Stanly
Zoning R-20
Rooms
Main Level Bedrooms 3
Interior
Interior Features Attic Stairs Pulldown, Cable Prewire, Kitchen Island, Open Floorplan, Pantry, Vaulted Ceiling(s), Walk-In Closet(s), Walk-In Pantry
Heating Heat Pump
Cooling Ceiling Fan(s), Central Air
Flooring Carpet, Tile, Vinyl
Fireplace false
Appliance Dishwasher, Disposal, Electric Oven, Electric Range, Electric Water Heater, Microwave, Plumbed For Ice Maker, Refrigerator
Exterior
Garage Spaces 2.0
Roof Type Shingle
Garage true
Building
Lot Description Level, Sloped
Foundation Crawl Space
Sewer Public Sewer
Water City, Public
Level or Stories One and One Half
Structure Type Fiber Cement
New Construction true
Construction Status Under Construction
Schools
Elementary Schools Unspecified
Middle Schools Unspecified
High Schools Unspecified
Others
Senior Community false
Acceptable Financing Cash, FHA, VA Loan
Listing Terms Cash, FHA, VA Loan
Special Listing Condition None
Read Less Info
Want to know what your home might be worth? Contact us for a FREE valuation!

Our team is ready to help you sell your home for the highest possible price ASAP
© 2024 Listings courtesy of Canopy MLS as distributed by MLS GRID. All Rights Reserved.
Bought with Matt Lunsford • 1221 Real Estate LLC









