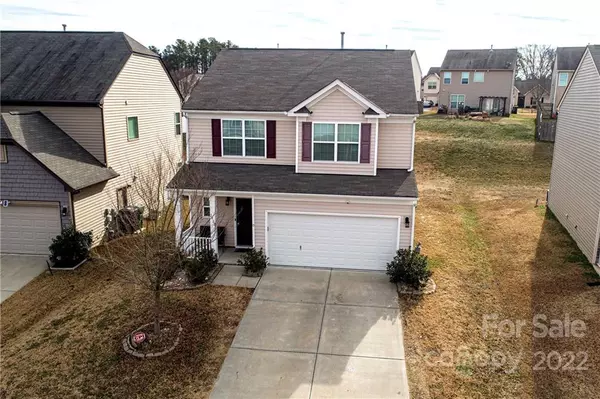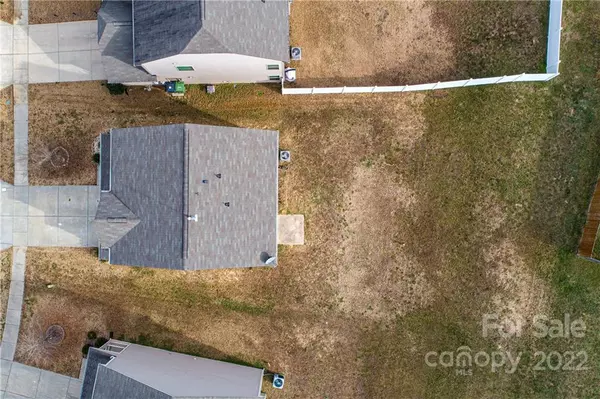$310,000
$310,000
For more information regarding the value of a property, please contact us for a free consultation.
3 Beds
3 Baths
1,831 SqFt
SOLD DATE : 03/01/2023
Key Details
Sold Price $310,000
Property Type Single Family Home
Sub Type Single Family Residence
Listing Status Sold
Purchase Type For Sale
Square Footage 1,831 sqft
Price per Sqft $169
Subdivision The Rapids At Belmeade
MLS Listing ID 3930736
Sold Date 03/01/23
Style Transitional
Bedrooms 3
Full Baths 2
Half Baths 1
HOA Fees $9/qua
HOA Y/N 1
Abv Grd Liv Area 1,831
Year Built 2016
Lot Size 7,840 Sqft
Acres 0.18
Property Description
You'll love this adorable home in the sought-after neighborhood of The Rapids at Belmeade. When entering the home, you're welcomed by a front porch. Inside, you have beautiful hards throughout the downstairs. This kitchens offers stainless steel appliances, including a new microwave, granite countertops, and decorative tile backsplash. This open floor plan is great for entertaining. New carpet has just been installed on the stairs and throughout the upstairs. There is a great loft area for hanging out with the family, playing your favorite games, or a quiet space for reading a good book.
Location
State NC
County Mecklenburg
Zoning R
Interior
Interior Features Attic Other, Entrance Foyer, Open Floorplan, Pantry, Tray Ceiling(s), Walk-In Closet(s), Walk-In Pantry
Heating Forced Air, Natural Gas
Cooling Ceiling Fan(s), Central Air
Flooring Carpet, Linoleum, Wood
Fireplace false
Appliance Dishwasher, Disposal, Electric Range, Electric Water Heater, Microwave, Plumbed For Ice Maker
Exterior
Garage Spaces 2.0
Utilities Available Cable Available, Wired Internet Available
Roof Type Composition
Garage true
Building
Lot Description Cleared
Foundation Slab
Sewer Public Sewer
Water City
Architectural Style Transitional
Level or Stories Two
Structure Type Vinyl
New Construction false
Schools
Elementary Schools Whitewater Academy
Middle Schools Whitewater
High Schools West Mecklenburg
Others
HOA Name Red Rock
Senior Community false
Restrictions Architectural Review,Building,Other - See Remarks
Acceptable Financing Cash, Conventional, FHA, VA Loan
Listing Terms Cash, Conventional, FHA, VA Loan
Special Listing Condition None
Read Less Info
Want to know what your home might be worth? Contact us for a FREE valuation!

Our team is ready to help you sell your home for the highest possible price ASAP
© 2024 Listings courtesy of Canopy MLS as distributed by MLS GRID. All Rights Reserved.
Bought with Dee Legette • NorthGroup Real Estate, Inc.









