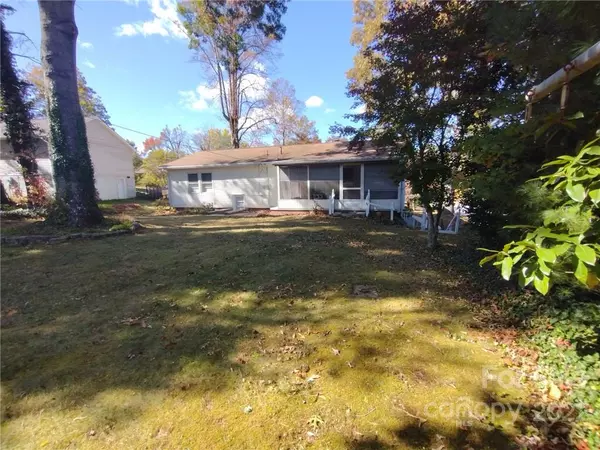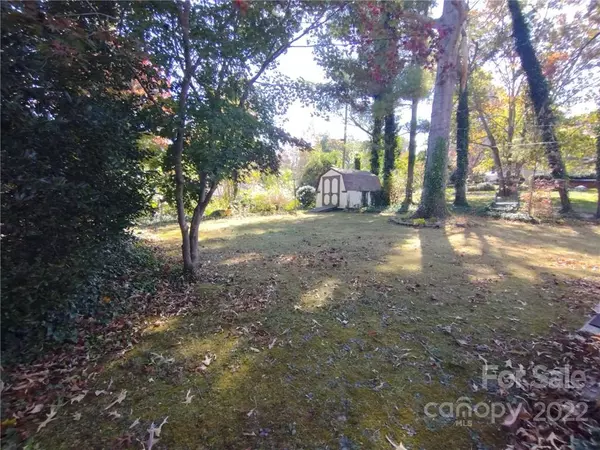$300,000
$330,000
9.1%For more information regarding the value of a property, please contact us for a free consultation.
3 Beds
2 Baths
1,500 SqFt
SOLD DATE : 03/01/2023
Key Details
Sold Price $300,000
Property Type Single Family Home
Sub Type Single Family Residence
Listing Status Sold
Purchase Type For Sale
Square Footage 1,500 sqft
Price per Sqft $200
Subdivision Stoney Crest
MLS Listing ID 3895507
Sold Date 03/01/23
Style Ranch
Bedrooms 3
Full Baths 2
Abv Grd Liv Area 1,500
Year Built 1955
Lot Size 10,890 Sqft
Acres 0.25
Lot Dimensions 147.5x62x147.5x85.5
Property Description
Come see this charming 3br/2ba ranch home just minutes from downtown Hendersonville! Set on a corner lot in an established neighborhood, this home has some older growth hardwood trees as well as ornamental trees and bushes around the property. Large backyard has a shed and plenty of room to play or relax. The living room and basement bonus room have unvented gas logs. The main floor has a wide open living room and dining area combined. The hall floors and the bedroom floors have oak wood flooring. The basement has room to pull a vehicle in and can be accessed from the upstairs hall, the garage door, and an outside door. There is an unfinished bonus room downstairs that is ready to be finished out. There is also a workbench along 2 walls and room for a small shop. This home sits a block away from US 25 and just minutes from downtown Hendersonville and 40 minutes from Asheville as well as nearby shopping and restaurants. Don't miss out as this home won't last long!
Location
State NC
County Henderson
Zoning R-10
Rooms
Basement Basement, Basement Garage Door, Basement Shop
Main Level Bedrooms 3
Interior
Interior Features Attic Stairs Pulldown, Entrance Foyer
Heating Forced Air, Natural Gas
Cooling Ceiling Fan(s), Central Air
Flooring Carpet, Linoleum, Wood
Fireplaces Type Gas, Gas Log, Gas Unvented, Living Room
Fireplace true
Appliance Convection Oven, Dishwasher, Gas Range, Gas Water Heater, Plumbed For Ice Maker
Exterior
Utilities Available Gas
Roof Type Composition
Building
Lot Description Corner Lot, Sloped, Wooded
Sewer Septic Installed
Water City
Architectural Style Ranch
Level or Stories One
Structure Type Brick Partial, Vinyl
New Construction false
Schools
Elementary Schools Clear Creek
Middle Schools Hendersonville
High Schools Hendersonville
Others
Senior Community false
Restrictions No Representation
Acceptable Financing Cash, Conventional
Listing Terms Cash, Conventional
Special Listing Condition None
Read Less Info
Want to know what your home might be worth? Contact us for a FREE valuation!

Our team is ready to help you sell your home for the highest possible price ASAP
© 2024 Listings courtesy of Canopy MLS as distributed by MLS GRID. All Rights Reserved.
Bought with SR Henderson • George Real Estate Group Inc









