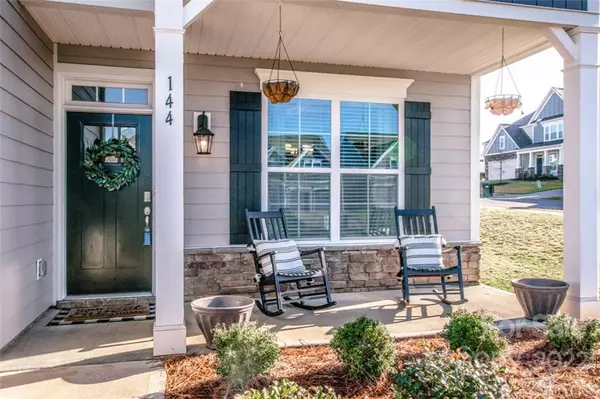$475,000
$484,000
1.9%For more information regarding the value of a property, please contact us for a free consultation.
4 Beds
3 Baths
2,378 SqFt
SOLD DATE : 03/16/2023
Key Details
Sold Price $475,000
Property Type Single Family Home
Sub Type Single Family Residence
Listing Status Sold
Purchase Type For Sale
Square Footage 2,378 sqft
Price per Sqft $199
Subdivision Meadows At Coddle Creek
MLS Listing ID 3931670
Sold Date 03/16/23
Style Transitional
Bedrooms 4
Full Baths 2
Half Baths 1
Construction Status Completed
HOA Fees $62/ann
HOA Y/N 1
Abv Grd Liv Area 2,378
Year Built 2021
Lot Size 0.280 Acres
Acres 0.28
Lot Dimensions 151 X 73
Property Description
Imagine owning this beautiful home and not having to pay for the electricity. This home features a Blue Raven Solar panel system & it generates the power you need to make this home energy efficient. The solar panels are owned by the sellers, this is not a lease. Sellers are currently paying approximately $15 / month to Duke, to keep the meter lease in place. Solar panels were installed in 2022. The home is located in the Meadows at Coddle Creek, newer community located on HWY 3 just south of Mooresville. Community offers an outdoor pool & cabana for the homeowner's entertainment. The Verwood home features a two car garage, open floor plan, great for entertaining guest. Home also features 2 piece crown molding, wainscot molding in foyer, coffered ceiling in dining room, granite counter tops in kitchen & bathrooms, kitchen island, stainless steel appliances, luxury shower & tankless gas water heater. Built in pest prevention system. Seller will pay $1,500 towards buyer's closing cost.
Location
State NC
County Iredell
Zoning R3
Interior
Interior Features Cable Prewire, Drop Zone, Entrance Foyer, Kitchen Island, Open Floorplan, Pantry, Tray Ceiling(s), Walk-In Closet(s), Walk-In Pantry
Heating Heat Pump, Zoned
Cooling Heat Pump, Zoned
Flooring Carpet, Laminate, Tile
Fireplaces Type Family Room, Gas, Gas Log, Gas Vented
Fireplace true
Appliance Dishwasher, Disposal, Exhaust Fan, Gas Range, Gas Water Heater, Microwave, Plumbed For Ice Maker, Tankless Water Heater
Exterior
Garage Spaces 2.0
Fence Fenced
Community Features Cabana, Outdoor Pool, Playground, Recreation Area, Sidewalks, Street Lights, Walking Trails
Utilities Available Gas, Underground Power Lines
Roof Type Shingle
Garage true
Building
Lot Description Corner Lot, Cul-De-Sac
Foundation Slab
Builder Name DR Horton
Sewer Public Sewer
Water City
Architectural Style Transitional
Level or Stories Two
Structure Type Fiber Cement, Stone Veneer
New Construction false
Construction Status Completed
Schools
Elementary Schools Rocky River
Middle Schools Mooresville
High Schools Mooresville
Others
Senior Community false
Restrictions Architectural Review
Special Listing Condition None
Read Less Info
Want to know what your home might be worth? Contact us for a FREE valuation!

Our team is ready to help you sell your home for the highest possible price ASAP
© 2024 Listings courtesy of Canopy MLS as distributed by MLS GRID. All Rights Reserved.
Bought with Kristen Pegg • Cottingham Chalk









