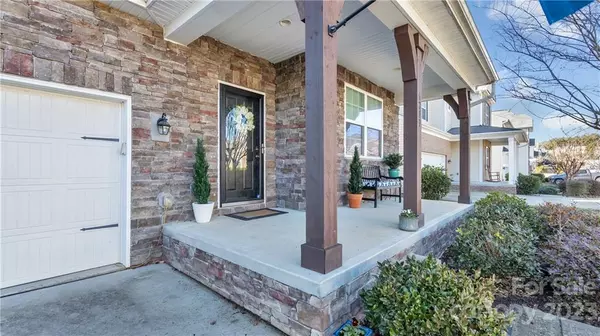$621,199
$620,000
0.2%For more information regarding the value of a property, please contact us for a free consultation.
6 Beds
7 Baths
4,783 SqFt
SOLD DATE : 03/08/2023
Key Details
Sold Price $621,199
Property Type Single Family Home
Sub Type Single Family Residence
Listing Status Sold
Purchase Type For Sale
Square Footage 4,783 sqft
Price per Sqft $129
Subdivision Almond Glen
MLS Listing ID 3935529
Sold Date 03/08/23
Style A-Frame
Bedrooms 6
Full Baths 5
Half Baths 2
HOA Fees $50/qua
HOA Y/N 1
Abv Grd Liv Area 3,394
Year Built 2013
Lot Size 6,534 Sqft
Acres 0.15
Property Description
Space, space, and more space! This gracious home has so many versatile living spaces you will fall in love. The curb appeal and the front porch welcome you. The main floor living has an office w/ French doors, a beautiful kitchen w/ breakfast bar AND island. The main floor bedroom has a spacious full bath and could be used as a primary. Up the stairs, you are greeted by an entertaining/playroom, a large primary suite with a soaking tub, shower, double sinks, a huge walk-in closet and more bedrooms and baths! The expansive finished basement is breathtaking complete w/ a bedroom, full bath, half bath, and tons of flex space. The fenced yard backs up to a wooded area for privacy! It is a pleasure to entertain w/ a screened-in deck on each level, a built-in fire pit w/ a sitting area, an elevated play area, and a beautifully landscaped backyard. Your own private oasis! Come see it today! Appliance Updates: New Dishwasher October 2022, New Microwave December 2022, New AC 2020
Location
State SC
County Lancaster
Zoning RES
Rooms
Basement Finished
Main Level Bedrooms 1
Interior
Interior Features Attic Stairs Pulldown, Built-in Features, Entrance Foyer, Garden Tub, Kitchen Island, Open Floorplan, Pantry
Heating Forced Air, Natural Gas, Wall Furnace, Zoned
Cooling Central Air, Wall Unit(s), Zoned
Flooring Carpet, Hardwood, Tile
Fireplaces Type Family Room, Fire Pit, Gas Log
Fireplace true
Appliance Electric Water Heater, Microwave
Exterior
Exterior Feature Fire Pit
Garage Spaces 2.0
Fence Fenced
Community Features Outdoor Pool
Utilities Available Cable Available
Waterfront Description None
Roof Type Composition
Garage true
Building
Lot Description Wooded
Foundation Basement, Slab
Sewer County Sewer
Water County Water
Architectural Style A-Frame
Level or Stories Two
Structure Type Stone Veneer, Vinyl
New Construction false
Schools
Elementary Schools Harrisburg
Middle Schools Indian Land
High Schools Indian Land
Others
HOA Name AMG
Senior Community false
Special Listing Condition None
Read Less Info
Want to know what your home might be worth? Contact us for a FREE valuation!

Our team is ready to help you sell your home for the highest possible price ASAP
© 2025 Listings courtesy of Canopy MLS as distributed by MLS GRID. All Rights Reserved.
Bought with Ramana Sunkam • NorthGroup Real Estate, Inc.








