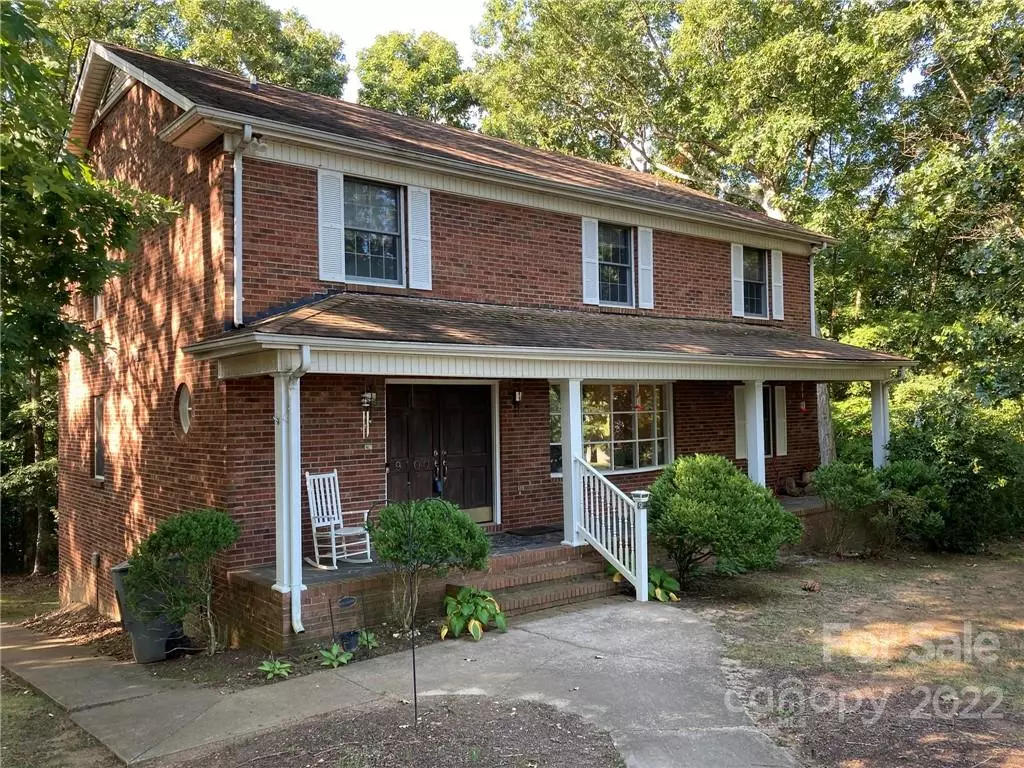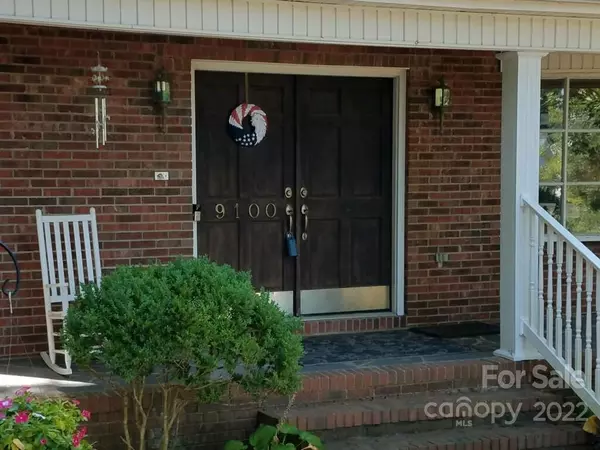$379,000
$415,000
8.7%For more information regarding the value of a property, please contact us for a free consultation.
4 Beds
3 Baths
2,460 SqFt
SOLD DATE : 03/24/2023
Key Details
Sold Price $379,000
Property Type Single Family Home
Sub Type Single Family Residence
Listing Status Sold
Purchase Type For Sale
Square Footage 2,460 sqft
Price per Sqft $154
Subdivision Woods At Coulwood
MLS Listing ID 3893878
Sold Date 03/24/23
Style Traditional
Bedrooms 4
Full Baths 3
Construction Status Completed
Abv Grd Liv Area 2,460
Year Built 1983
Lot Size 2.000 Acres
Acres 2.0
Lot Dimensions 54-47-272-194-345-143-149
Property Description
Picturesque custom built all brick home with basement on a cul-de-sac, with wooded 2 acres, is offered for sale from original owners. The buyer will receive $10,000 from the seller at closing to use anyway needed - moving, carpet, paint, etc. The front slate floored porch and the back deck run the full length of the house. There is a patio under the deck with a connecting sidewalk to the front of the home. Slate foyer leads to LR/DR combination or family room. Finished wood spiral staircase from family room to catwalk upper hall. Wood frpl soars to upper level, with 2 BR, hall bath, dedicated office space, and main BR/BT. Guest room and full BT on main level. The kitchen has an island and a peninsula with locking cabinets. Basement, with 3 HVAC vents and rough plumbing for 1/2 bath, is unfinished but has access from inside stairs and outside patio door. Concrete pad for basketball. Attic has flooring for more storage.New well pump. Seller is providing AHS for buyer.
Location
State NC
County Mecklenburg
Zoning R3
Rooms
Basement Basement Shop, Exterior Entry, Interior Entry
Main Level Bedrooms 1
Interior
Interior Features Attic Stairs Pulldown, Cathedral Ceiling(s), Entrance Foyer, Kitchen Island, Walk-In Closet(s)
Heating Geothermal, Heat Pump, Zoned
Cooling Ceiling Fan(s), Heat Pump, Zoned
Flooring Carpet, Laminate, Slate, Vinyl, Wood
Fireplaces Type Family Room
Appliance Dishwasher, Electric Range, Electric Water Heater, Microwave, Plumbed For Ice Maker, Refrigerator
Exterior
Community Features Street Lights
Roof Type Fiberglass
Garage false
Building
Lot Description Cul-De-Sac, Wooded
Foundation Basement
Builder Name Ralph McClure
Sewer Septic Installed
Water Well
Architectural Style Traditional
Level or Stories Two
Structure Type Brick Full, Vinyl, Wood
New Construction false
Construction Status Completed
Schools
Elementary Schools Unspecified
Middle Schools Unspecified
High Schools Unspecified
Others
Senior Community false
Restrictions No Representation
Acceptable Financing Cash, Conventional
Listing Terms Cash, Conventional
Special Listing Condition None
Read Less Info
Want to know what your home might be worth? Contact us for a FREE valuation!

Our team is ready to help you sell your home for the highest possible price ASAP
© 2024 Listings courtesy of Canopy MLS as distributed by MLS GRID. All Rights Reserved.
Bought with Kay Morrison • Keller Williams University City









