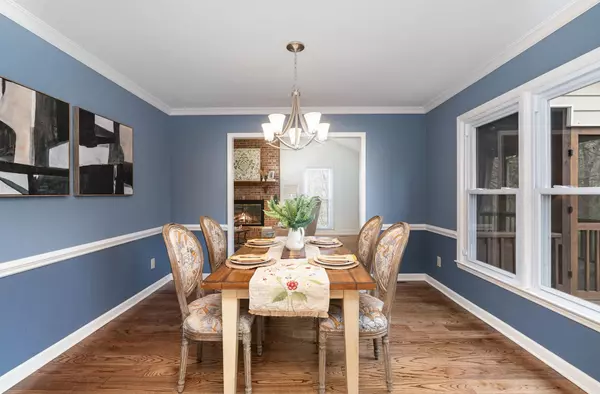$560,000
$535,000
4.7%For more information regarding the value of a property, please contact us for a free consultation.
3 Beds
3 Baths
2,305 SqFt
SOLD DATE : 04/04/2023
Key Details
Sold Price $560,000
Property Type Single Family Home
Sub Type Single Family Residence
Listing Status Sold
Purchase Type For Sale
Square Footage 2,305 sqft
Price per Sqft $242
Subdivision Alexander Woods
MLS Listing ID 4009243
Sold Date 04/04/23
Style Transitional
Bedrooms 3
Full Baths 2
Half Baths 1
Abv Grd Liv Area 2,305
Year Built 1981
Lot Size 0.410 Acres
Acres 0.41
Property Description
Step into the perfect blend of comfort and sophistication in sought-after Alexander Woods. This home offers a fresh and updated feel with new windows throughout. You're greeted by the rocking chair front porch & serene culdesac. The welcoming foyer shows off the stunning refinished HW floors that lead into the expansive great room w/ a vaulted ceiling, beautiful beams, + a cozy wood-burning fireplace. Relax/unwind in the peaceful retreat of the screened-in porch. The open kitchen features white cabinets, subway backsplash, SS appliances + NEW dishwasher. The spacious primary ensuite is tucked away on the main level & boasts plenty of natural light! Updated bathroom w/ separate tub/shower + walk-in closet. Convenient 1/2 bath + laundry w/ built-ins on main. Upstairs, you'll find two bedrooms with custom closet systems, an updated full bathroom, + an enormous bonus room that offers endless possibilities. Easy access to shopping, amenities, + highly rated schools. Don't miss this one!
Location
State NC
County Mecklenburg
Zoning R3
Rooms
Main Level Bedrooms 1
Interior
Interior Features Attic Walk In, Cable Prewire, Garden Tub, Pantry, Vaulted Ceiling(s), Walk-In Closet(s)
Heating Heat Pump
Cooling Ceiling Fan(s), Heat Pump
Flooring Carpet, Tile, Wood
Fireplaces Type Great Room, Wood Burning
Fireplace true
Appliance Dishwasher, Disposal, Electric Range, Gas Water Heater, Plumbed For Ice Maker
Exterior
Garage Spaces 2.0
Roof Type Shingle
Garage true
Building
Lot Description Cul-De-Sac, Wooded
Foundation Crawl Space
Sewer Public Sewer
Water City
Architectural Style Transitional
Level or Stories One and One Half
Structure Type Brick Partial, Vinyl
New Construction false
Schools
Elementary Schools Elizabeth Lane
Middle Schools South Charlotte
High Schools Providence
Others
Senior Community false
Restrictions No Restrictions
Acceptable Financing Cash, Conventional
Listing Terms Cash, Conventional
Special Listing Condition None
Read Less Info
Want to know what your home might be worth? Contact us for a FREE valuation!

Our team is ready to help you sell your home for the highest possible price ASAP
© 2024 Listings courtesy of Canopy MLS as distributed by MLS GRID. All Rights Reserved.
Bought with Lawrence Mahool • Helen Adams Realty









