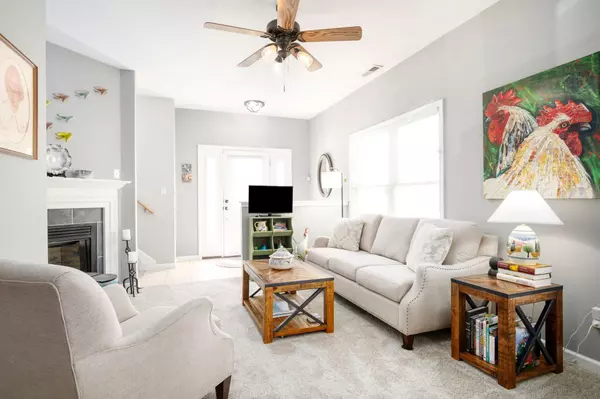$338,250
$320,000
5.7%For more information regarding the value of a property, please contact us for a free consultation.
3 Beds
2 Baths
1,464 SqFt
SOLD DATE : 04/04/2023
Key Details
Sold Price $338,250
Property Type Townhouse
Sub Type Townhouse
Listing Status Sold
Purchase Type For Sale
Square Footage 1,464 sqft
Price per Sqft $231
Subdivision Cherry Blossom Cove
MLS Listing ID 4009924
Sold Date 04/04/23
Bedrooms 3
Full Baths 2
HOA Fees $150/mo
HOA Y/N 1
Abv Grd Liv Area 1,464
Year Built 2007
Lot Size 871 Sqft
Acres 0.02
Property Description
The desirable community of Cherry Blossom Cove is located in the best part of Swannanoa, convenient to Asheville and Black Mountain. This very well-maintained 3BR/2ba end unit townhome makes you feel welcome the minute you open the door! Step inside to find lots of large windows and great natural light, an open floor plan with a cozy gas fireplace, spacious dining area and a kitchen with an abundance of cabinets and counter space. A main level bedroom with a large walk-in closet and a full bath exits to a lovely patio perfect for sipping your morning coffee or grilling with friends. Upstairs you’ll find two spacious bedrooms and another full bath along with a laundry closet for extra storage (washer/dryer convey!) A friendly community with a dog park, playground, and picnic pavilion on a flowing creek so you can enjoy the outdoors and sweet mountain views. Low $150/mo HOA fee includes road, building and landscape maintenance. Come fall in love with this wonderful townhome today!
Location
State NC
County Buncombe
Zoning R-1
Rooms
Main Level Bedrooms 1
Interior
Interior Features Cable Prewire, Open Floorplan, Walk-In Closet(s)
Heating Forced Air, Heat Pump
Cooling Central Air, Heat Pump
Flooring Carpet, Tile
Fireplaces Type Gas Log, Living Room
Fireplace true
Appliance Dishwasher, Gas Range, Microwave, Refrigerator, Washer/Dryer
Exterior
Exterior Feature Lawn Maintenance
Fence Fenced, Partial
Community Features Dog Park, Picnic Area, Playground
Utilities Available Cable Available, Electricity Connected, Gas, Underground Power Lines, Wired Internet Available
View Mountain(s)
Roof Type Shingle
Garage false
Building
Lot Description End Unit, Views
Foundation Slab
Sewer Public Sewer
Water City
Level or Stories Two
Structure Type Stone Veneer, Vinyl
New Construction false
Schools
Elementary Schools Wd Williams
Middle Schools Charles D Owen
High Schools Charles D Owen
Others
HOA Name Neil Aguiar
Senior Community false
Restrictions Other - See Remarks
Acceptable Financing Cash, Conventional
Listing Terms Cash, Conventional
Special Listing Condition None
Read Less Info
Want to know what your home might be worth? Contact us for a FREE valuation!

Our team is ready to help you sell your home for the highest possible price ASAP
© 2024 Listings courtesy of Canopy MLS as distributed by MLS GRID. All Rights Reserved.
Bought with Alejo Rottenberg • GreyBeard Realty









