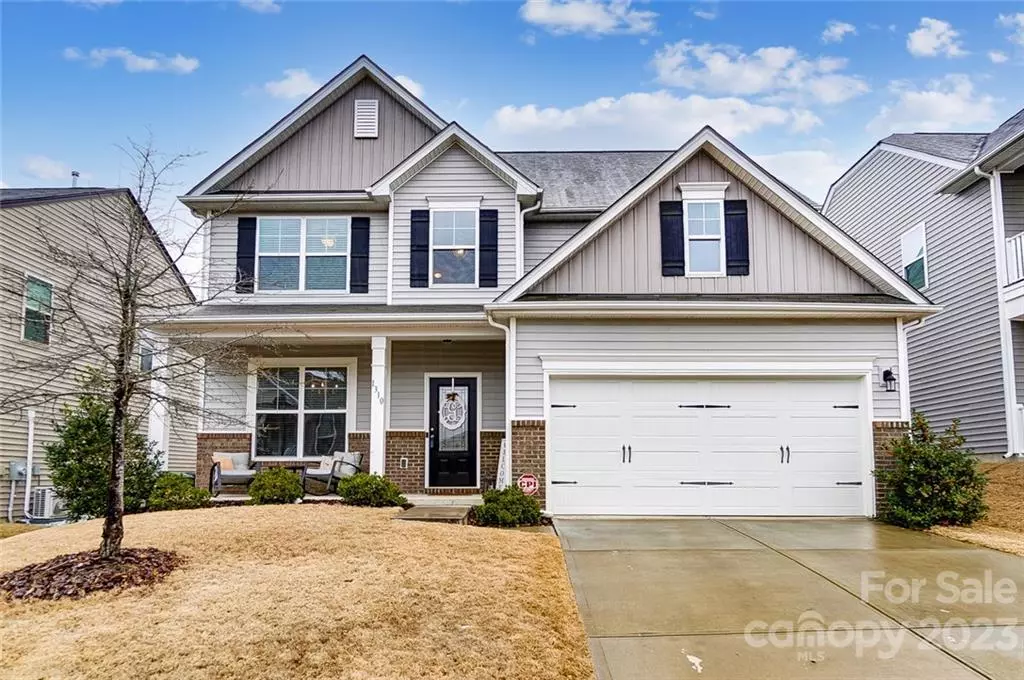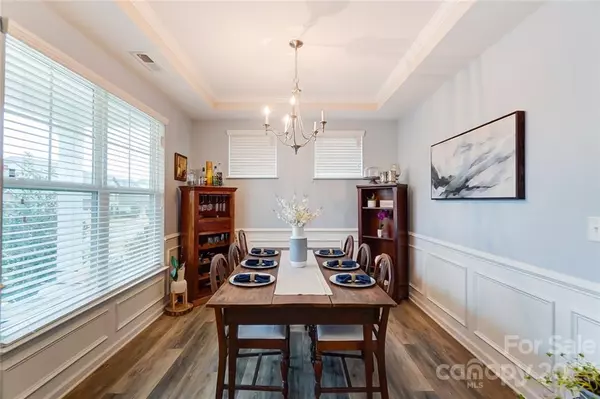$435,000
$459,500
5.3%For more information regarding the value of a property, please contact us for a free consultation.
4 Beds
3 Baths
2,230 SqFt
SOLD DATE : 04/10/2023
Key Details
Sold Price $435,000
Property Type Single Family Home
Sub Type Single Family Residence
Listing Status Sold
Purchase Type For Sale
Square Footage 2,230 sqft
Price per Sqft $195
Subdivision The Rapids At Belmeade
MLS Listing ID 3935921
Sold Date 04/10/23
Bedrooms 4
Full Baths 3
HOA Fees $10/qua
HOA Y/N 1
Abv Grd Liv Area 2,230
Year Built 2017
Lot Size 6,098 Sqft
Acres 0.14
Lot Dimensions 50 x 119
Property Description
This one is a must see!! Great location! Easy access to Whitewater Center amenities & interstates 485/85! Covered rocking chair front porch. Kitchen features stainless steel appliances, gas cooktop, sit-at bar seating, granite countertops & is open to living & breakfast area with easy access to the covered rear porch offering an extended patio adjoining a paver sitting /fire pit feature which is great for entertaining family & friends! Also, on main floor is a bedroom/office, full bath & dining room. Upstairs you will find the primary bedroom with trey ceiling, oversized bath with garden tub & separate walk-in tiled shower. Two additional bedrooms, 2nd full bath, as well as, a bonus room/loft. Backyard offers tons of privacy and backs up to a natural area and it's fully fenced making it great for kids and pets to play! This is a move in ready home and nicer than new with yard/grass already established, blinds installed, additional built in storage in the garage has also been added!
Location
State NC
County Mecklenburg
Zoning RESD
Rooms
Main Level Bedrooms 1
Interior
Interior Features Cable Prewire, Entrance Foyer, Garden Tub, Open Floorplan, Pantry, Tray Ceiling(s), Walk-In Closet(s)
Heating Forced Air, Natural Gas
Cooling Ceiling Fan(s), Central Air
Flooring Tile, Wood
Fireplaces Type Fire Pit, Gas, Gas Log, Living Room
Fireplace true
Appliance Dishwasher, Electric Water Heater, Gas Cooktop, Microwave, Plumbed For Ice Maker, Self Cleaning Oven
Exterior
Exterior Feature Fire Pit
Garage Spaces 2.0
Fence Fenced
Utilities Available Gas
Garage true
Building
Lot Description Cleared, Level, Private
Foundation Slab, Other - See Remarks
Sewer Public Sewer
Water City
Level or Stories Two
Structure Type Brick Partial, Vinyl
New Construction false
Schools
Elementary Schools Whitewater Academy
Middle Schools Whitewater
High Schools West Mecklenburg
Others
HOA Name Red Rock
Senior Community false
Restrictions Subdivision
Special Listing Condition None
Read Less Info
Want to know what your home might be worth? Contact us for a FREE valuation!

Our team is ready to help you sell your home for the highest possible price ASAP
© 2024 Listings courtesy of Canopy MLS as distributed by MLS GRID. All Rights Reserved.
Bought with Kelly Smith • Berkshire Hathaway HomeServices Carolinas Realty









