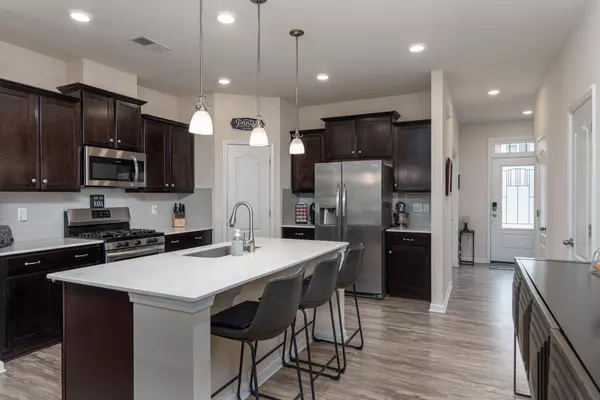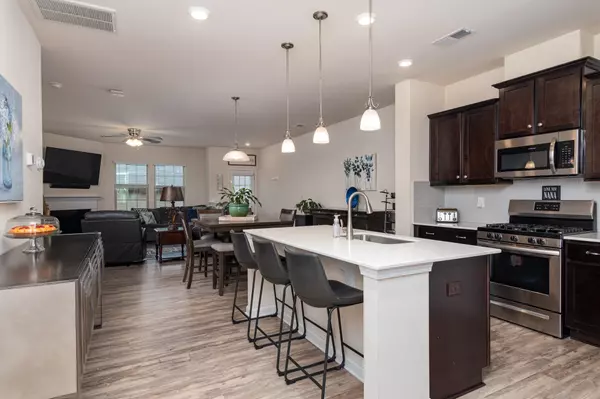$389,000
$389,000
For more information regarding the value of a property, please contact us for a free consultation.
3 Beds
3 Baths
1,897 SqFt
SOLD DATE : 04/12/2023
Key Details
Sold Price $389,000
Property Type Townhouse
Sub Type Townhouse
Listing Status Sold
Purchase Type For Sale
Square Footage 1,897 sqft
Price per Sqft $205
Subdivision Westbranch
MLS Listing ID 4000957
Sold Date 04/12/23
Style Traditional
Bedrooms 3
Full Baths 2
Half Baths 1
Construction Status Completed
HOA Fees $232/mo
HOA Y/N 1
Abv Grd Liv Area 1,897
Year Built 2019
Lot Size 2,744 Sqft
Acres 0.063
Lot Dimensions 20X138
Property Description
Beautiful townhome located in the highly desirable Davidson Westbranch community! Tons of walking trails with Greenway access, amenities that include pool, cabana, playground, common areas, dog park, streetlights & sidewalks. Close to downtown Davidson & a short drive to Birkdale. Immaculate 2-Story townhome features an open floor plan with a private Home Office. Eat-in kitchen, Breakfast and family room that flow together that is perfect for entertaining. Upgraded kitchen features a large Island, Quartz countertops, stainless steel appliances, gas range and walk-in pantry. Upstairs has 2 bathrooms and 3 bedrooms and a loft. Detached one car garage with tons of storage. Backyard is a cozy private oasis with a spacious stone patio that is a great place to relax. Home is beautifully decorated with upgrades throughout and equipped with a Smart Home package. Attic comes with a zipped jacket & partial flooring that is perfect for storage and energy savings. A great place to live!
Location
State NC
County Mecklenburg
Zoning Res
Interior
Interior Features Attic Stairs Pulldown, Breakfast Bar, Cable Prewire, Entrance Foyer, Kitchen Island, Open Floorplan, Storage, Walk-In Closet(s), Walk-In Pantry
Heating Natural Gas
Cooling Central Air
Flooring Carpet, Tile, Vinyl
Fireplaces Type Family Room, Great Room
Fireplace true
Appliance Disposal, ENERGY STAR Qualified Dishwasher, Exhaust Fan, Gas Range, Microwave, Plumbed For Ice Maker, Refrigerator
Exterior
Exterior Feature Lawn Maintenance
Garage Spaces 1.0
Community Features Cabana, Dog Park, Outdoor Pool, Playground, Sidewalks, Street Lights, Walking Trails
Utilities Available Cable Available, Gas
Roof Type Shingle
Garage true
Building
Lot Description Level
Foundation Slab
Builder Name Lennar
Sewer Public Sewer
Water City
Architectural Style Traditional
Level or Stories Two
Structure Type Brick Partial, Fiber Cement, Shingle/Shake
New Construction false
Construction Status Completed
Schools
Elementary Schools Davidson K-8
Middle Schools Unspecified
High Schools William Amos Hough
Others
Senior Community false
Restrictions Architectural Review
Acceptable Financing Cash, Conventional, FHA
Listing Terms Cash, Conventional, FHA
Special Listing Condition None
Read Less Info
Want to know what your home might be worth? Contact us for a FREE valuation!

Our team is ready to help you sell your home for the highest possible price ASAP
© 2024 Listings courtesy of Canopy MLS as distributed by MLS GRID. All Rights Reserved.
Bought with Mary Lib Richards • Keller Williams Lake Norman









