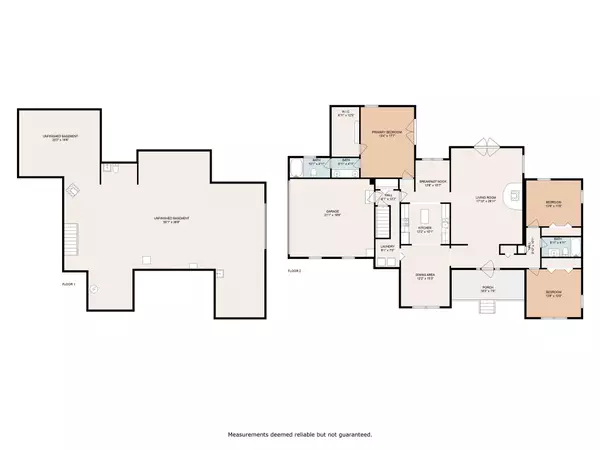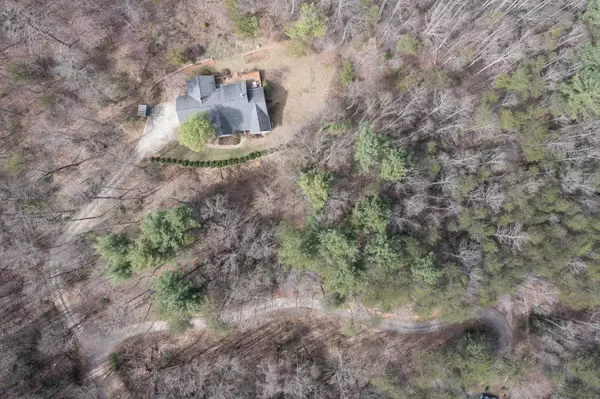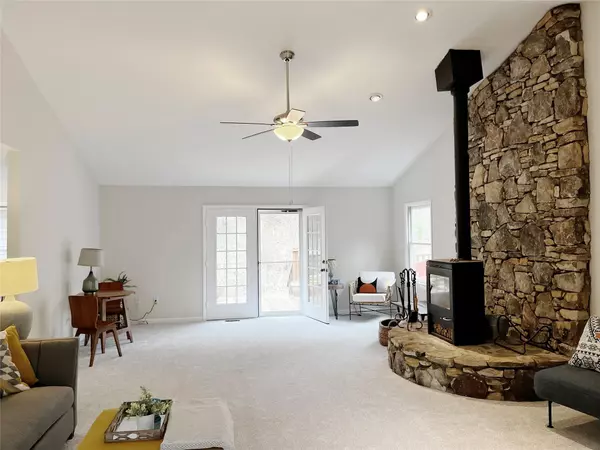$594,660
$599,000
0.7%For more information regarding the value of a property, please contact us for a free consultation.
3 Beds
2 Baths
2,141 SqFt
SOLD DATE : 04/21/2023
Key Details
Sold Price $594,660
Property Type Single Family Home
Sub Type Single Family Residence
Listing Status Sold
Purchase Type For Sale
Square Footage 2,141 sqft
Price per Sqft $277
MLS Listing ID 4008867
Sold Date 04/21/23
Style Ranch
Bedrooms 3
Full Baths 2
Abv Grd Liv Area 2,141
Year Built 1992
Lot Size 4.370 Acres
Acres 4.37
Property Description
Beautiful move-in ready ranch home on over 4 acres offers a private retreat just minutes from I-40 and downtown Asheville. This home has many updates including new carpet, fresh coat of interior and exterior paint, and some appliances. Level entrance and parking from garage leads you into the kitchen where you'll find a flowing and spacious floor plan. The kitchen has a new stove, vent hood, & dishwasher, and is framed by the formal dining room & breakfast nook. The living room is an entertainer’s paradise with vaulted living room ceilings, wood stove and access to back deck. The primary bedroom features a walk-in closet, double vanity sinks, large tub and French doors to deck. All bedrooms have wonderful natural light and great views. Unfinished large basement has high ceilings and a plumbed bathroom already in place! This is great space for expanding your livable footprint. Home is equipped with 25 Megabytes of internet service.
No Drive By's-house is not visible from road
Location
State NC
County Buncombe
Zoning OU
Rooms
Basement Bath/Stubbed, Storage Space, Unfinished, Walk-Out Access
Main Level Bedrooms 3
Interior
Interior Features Cable Prewire, Pantry, Split Bedroom, Storage, Vaulted Ceiling(s)
Heating Heat Pump
Cooling Heat Pump
Flooring Carpet, Laminate, Tile
Fireplaces Type Family Room, Wood Burning Stove
Fireplace true
Appliance Dishwasher, Disposal, Dryer, Electric Oven, Electric Water Heater, Microwave, Refrigerator, Washer, Washer/Dryer
Exterior
Garage Spaces 2.0
Utilities Available Cable Connected
Roof Type Composition
Garage true
Building
Lot Description Level, Paved, Private, Sloped, Wooded, Views
Foundation Basement, Slab
Sewer Septic Installed
Water City
Architectural Style Ranch
Level or Stories One
Structure Type Concrete Block, Wood
New Construction false
Schools
Elementary Schools Wd Williams
Middle Schools Charles D Owen
High Schools Charles D Owen
Others
Senior Community false
Restrictions No Representation
Acceptable Financing Cash, Conventional
Listing Terms Cash, Conventional
Special Listing Condition None
Read Less Info
Want to know what your home might be worth? Contact us for a FREE valuation!

Our team is ready to help you sell your home for the highest possible price ASAP
© 2024 Listings courtesy of Canopy MLS as distributed by MLS GRID. All Rights Reserved.
Bought with Paige Bass • Realty ONE Group Pivot Asheville









