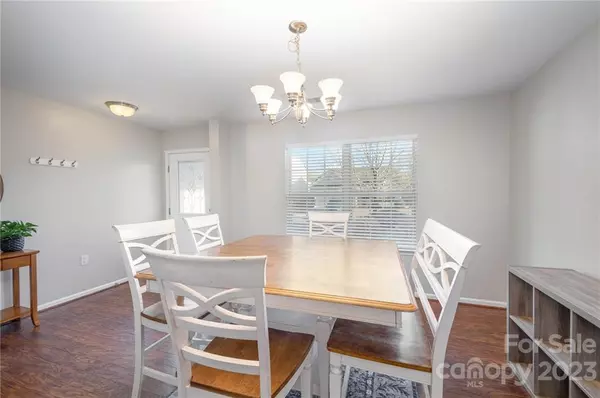$440,000
$435,000
1.1%For more information regarding the value of a property, please contact us for a free consultation.
4 Beds
3 Baths
2,276 SqFt
SOLD DATE : 04/21/2023
Key Details
Sold Price $440,000
Property Type Single Family Home
Sub Type Single Family Residence
Listing Status Sold
Purchase Type For Sale
Square Footage 2,276 sqft
Price per Sqft $193
Subdivision Reid Pointe
MLS Listing ID 3938207
Sold Date 04/21/23
Style Traditional
Bedrooms 4
Full Baths 2
Half Baths 1
HOA Fees $38/ann
HOA Y/N 1
Abv Grd Liv Area 2,276
Year Built 2011
Lot Size 6,969 Sqft
Acres 0.16
Property Description
Welcome Home! This remarkable 4-bedroom, 2.5-bathroom home offers an unbeatable location and an amazing opportunity to live in BOOMING Indian Land at extraordinary value. At 2052 Grimley, you are in close proximity to all of your favorite shopping and dining in downtown Fort Mill, Ballantyne, and Pineville. Step inside to be greeted by the large formal dining room, designed to accommodate large dinner parties and special events with family and friends. The dining room leads to the updated kitchen featuring SS appliances, and flows seamlessly into the living room. Rest comfortably in this open concept floor plan knowing the interior has been freshly painted and the carpet has been replaced throughout. Upstairs features a spacious primary suite, 3 oversized secondary bedrooms with walk-in closets, and a walk in laundry room. This home is situated on a large corner lot, with a fenced in back yard and paver stone patio perfect for grilling and entertaining.
Location
State SC
County Lancaster
Zoning UR
Interior
Interior Features Cable Prewire, Kitchen Island, Pantry, Walk-In Closet(s)
Cooling Ceiling Fan(s), Central Air
Flooring Carpet, Vinyl
Fireplaces Type Gas Log, Living Room
Appliance Dishwasher, Electric Range, Electric Water Heater, Exhaust Fan, Microwave, Plumbed For Ice Maker, Refrigerator
Exterior
Garage Spaces 2.0
Fence Fenced
Community Features Clubhouse, Outdoor Pool, Sidewalks, Street Lights
Garage true
Building
Lot Description Corner Lot, Level
Foundation Slab
Sewer County Sewer
Water County Water
Architectural Style Traditional
Level or Stories Two
Structure Type Vinyl
New Construction false
Schools
Elementary Schools Indian Land
Middle Schools Indian Land
High Schools Indian Land
Others
HOA Name Red Rock Management
Senior Community false
Acceptable Financing Cash, Conventional, Exchange, FHA, USDA Loan, VA Loan
Listing Terms Cash, Conventional, Exchange, FHA, USDA Loan, VA Loan
Special Listing Condition None
Read Less Info
Want to know what your home might be worth? Contact us for a FREE valuation!

Our team is ready to help you sell your home for the highest possible price ASAP
© 2025 Listings courtesy of Canopy MLS as distributed by MLS GRID. All Rights Reserved.
Bought with Byron Descalzi • EXP Realty LLC Ballantyne








