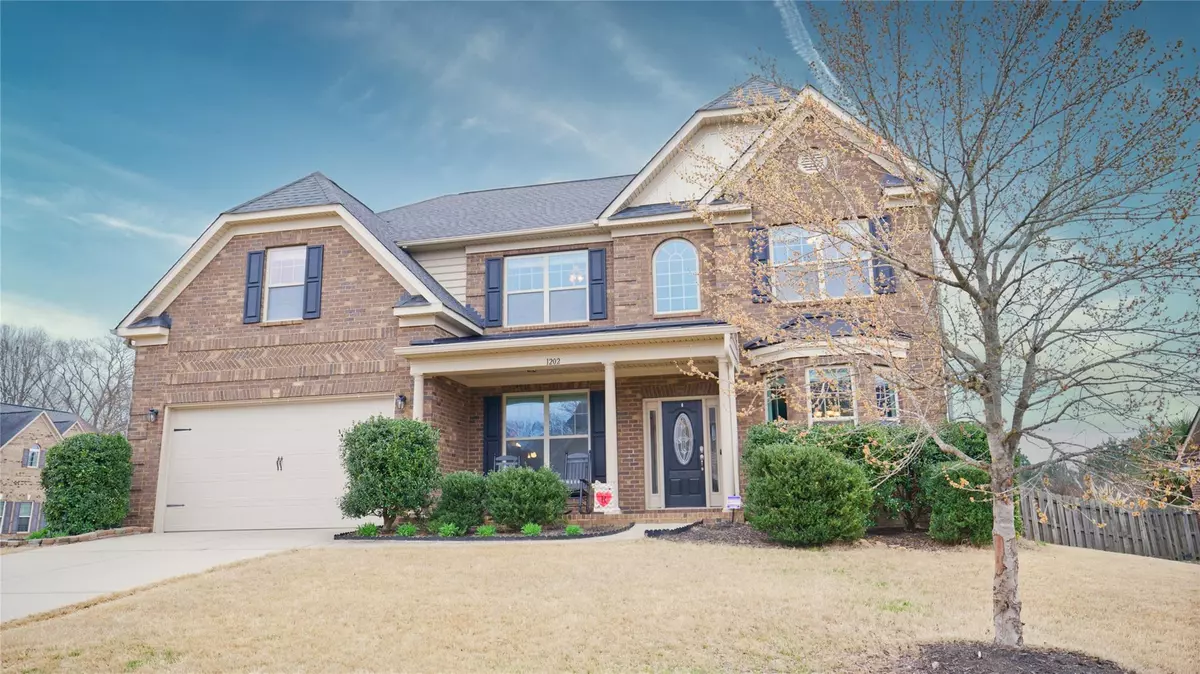$640,000
$625,000
2.4%For more information regarding the value of a property, please contact us for a free consultation.
5 Beds
4 Baths
3,656 SqFt
SOLD DATE : 04/26/2023
Key Details
Sold Price $640,000
Property Type Single Family Home
Sub Type Single Family Residence
Listing Status Sold
Purchase Type For Sale
Square Footage 3,656 sqft
Price per Sqft $175
Subdivision Rosemont
MLS Listing ID 4005550
Sold Date 04/26/23
Style Traditional
Bedrooms 5
Full Baths 4
HOA Fees $66/qua
HOA Y/N 1
Abv Grd Liv Area 3,656
Year Built 2013
Lot Size 0.360 Acres
Acres 0.36
Lot Dimensions 105x150x125x80
Property Description
Welcome to 1202 Potomac Drive! This stunning Indian Land home boasts a full brick exterior and an estate-size lot. Enjoy the outdoors with a private putting green. Inside, you'll find 5 bedrooms and 4 full baths, including a downstairs guest room with full bath. The updated tile hardwood style flooring are sure to impress, as is the enclosed office space. Discover the incredible lifestyle that awaits you in the Rosemont neighborhood! This sought-after community offers resort-style amenities, including a sparkling pool, clubhouse, and playground. Enjoy the convenience of walking to nearby restaurants, a brewery, and a variety of shops. Highly rated schools, and with low South Carolina taxes, you'll save even more. Plus, with its proximity to the North Carolina border, you'll be just minutes away from even more shopping, dining, and entertainment options. Come see why Rosemont is the perfect place to call home!
Location
State SC
County Lancaster
Zoning PDD
Rooms
Main Level Bedrooms 1
Interior
Heating Central, Natural Gas
Cooling Central Air
Flooring Carpet, Tile
Fireplaces Type Gas
Fireplace true
Appliance Dishwasher, Disposal, Electric Oven, Electric Range
Exterior
Exterior Feature Other - See Remarks
Garage Spaces 2.0
Fence Back Yard
Community Features Clubhouse, Outdoor Pool, Playground, Sidewalks, Sport Court, Tennis Court(s)
Utilities Available Cable Available
Roof Type Shingle
Garage true
Building
Lot Description Level
Foundation Slab
Builder Name Essex
Sewer County Sewer
Water County Water
Architectural Style Traditional
Level or Stories Two
Structure Type Brick Full
New Construction false
Schools
Elementary Schools Harrisburg
Middle Schools Indian Land
High Schools Indian Land
Others
HOA Name Evergreen
Senior Community false
Acceptable Financing Cash, Conventional, FHA
Listing Terms Cash, Conventional, FHA
Special Listing Condition None
Read Less Info
Want to know what your home might be worth? Contact us for a FREE valuation!

Our team is ready to help you sell your home for the highest possible price ASAP
© 2025 Listings courtesy of Canopy MLS as distributed by MLS GRID. All Rights Reserved.
Bought with Becca Portugal • Keller Williams South Park








