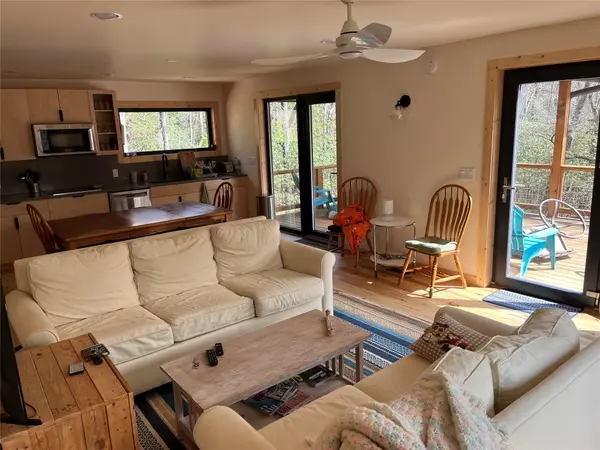$450,000
$435,000
3.4%For more information regarding the value of a property, please contact us for a free consultation.
3 Beds
2 Baths
1,350 SqFt
SOLD DATE : 04/26/2023
Key Details
Sold Price $450,000
Property Type Single Family Home
Sub Type Single Family Residence
Listing Status Sold
Purchase Type For Sale
Square Footage 1,350 sqft
Price per Sqft $333
Subdivision Sherwood Forest
MLS Listing ID 4011444
Sold Date 04/26/23
Style A-Frame, Arts and Crafts, Bungalow, Cottage
Bedrooms 3
Full Baths 2
HOA Fees $154/ann
HOA Y/N 1
Abv Grd Liv Area 1,350
Year Built 2021
Lot Size 0.500 Acres
Acres 0.5
Property Description
Extremely well built, contemporary, craftsman home in Sherwood Forest, in Cedar Mountain, built in 2021. Gorgeous pine hardwood floors throughout main floor and upstairs, with pine vaulted ceilings on each level. Great room with fireplace on the main, and a dining area and very contemporary kitchen with state-of-the art cabinets and appliances. The windows are energy saving, eco-friendly with excellent window framing and hardware. On the main level, two doors access the covered porch plus open deck overlooking beautiful woods, a stream and Tarheel Lake. The master br is also on the main floor; upstairs are two bedrooms, a full bath, and laundry. Most furniture remains. The house also has an unfinished high ceiling basement, excellent for storage or build-out. Steep driveway. Sherwood Forest, an audubon community, has 5 lakes, 25 miles of walking trails, swimming pool, golf course, tennis courts and more. The HOA is self-governed w/ volunteer management. Call agent now to show.
Location
State NC
County Transylvania
Zoning NONE
Body of Water Tar Heel Lake
Rooms
Basement Dirt Floor, Full, Storage Space, Walk-Out Access
Main Level Bedrooms 1
Interior
Interior Features Cathedral Ceiling(s), Open Floorplan
Heating Heat Pump, Zoned
Cooling Central Air, Dual, Electric, Heat Pump, Zoned
Flooring Slate, Wood
Fireplaces Type Family Room, Great Room
Fireplace true
Appliance Dishwasher, Electric Cooktop, Electric Water Heater, Microwave, Plumbed For Ice Maker, Refrigerator, Washer/Dryer
Exterior
Community Features Clubhouse, Dog Park, Game Court, Golf, Picnic Area, Playground, Pond, Recreation Area, Tennis Court(s), Walking Trails
Utilities Available Cable Available, Electricity Connected, Phone Connected
Waterfront Description Covered structure, Boat Slip – Community
View Mountain(s)
Roof Type Metal
Garage false
Building
Lot Description Creek Front, Green Area, Open Lot, Private, Sloped, Wooded, Waterfront
Foundation Basement, Other - See Remarks
Sewer Private Sewer
Water Community Well
Architectural Style A-Frame, Arts and Crafts, Bungalow, Cottage
Level or Stories Two
Structure Type Hardboard Siding, Wood
New Construction false
Schools
Elementary Schools Brevard
Middle Schools Brevard
High Schools Brevard
Others
HOA Name Mary Gordon, Pres
Senior Community false
Restrictions Architectural Review,Manufactured Home Not Allowed,Modular Not Allowed
Acceptable Financing Cash, Conventional
Listing Terms Cash, Conventional
Special Listing Condition None
Read Less Info
Want to know what your home might be worth? Contact us for a FREE valuation!

Our team is ready to help you sell your home for the highest possible price ASAP
© 2024 Listings courtesy of Canopy MLS as distributed by MLS GRID. All Rights Reserved.
Bought with Jeramy Neugent • Looking Glass Realty, Asheville









