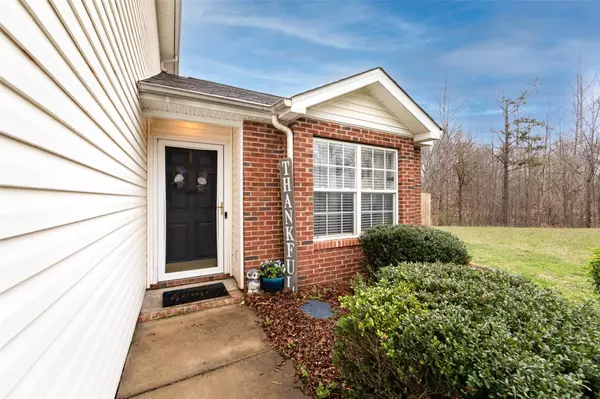$285,000
$250,000
14.0%For more information regarding the value of a property, please contact us for a free consultation.
3 Beds
3 Baths
1,540 SqFt
SOLD DATE : 04/27/2023
Key Details
Sold Price $285,000
Property Type Single Family Home
Sub Type Single Family Residence
Listing Status Sold
Purchase Type For Sale
Square Footage 1,540 sqft
Price per Sqft $185
Subdivision Wilson Glen
MLS Listing ID 4005800
Sold Date 04/27/23
Style Transitional
Bedrooms 3
Full Baths 2
Half Baths 1
HOA Fees $9/ann
HOA Y/N 1
Abv Grd Liv Area 1,540
Year Built 2001
Lot Size 0.330 Acres
Acres 0.33
Lot Dimensions 19X20X128X108X84X123
Property Description
Are you looking for a home that has it all? Look no further! This beautiful 3 bedroom, 2.5 bath home is conveniently located on a cul-de-sac in the desirable neighborhood of Wilson Glen. You’ll be sure to love its many features like two car garage plus parking, extended patio, trees for privacy, & TONS of upgrades. When you first enter this stunning home, you will be greeted by cathedral ceilings in two spacious living spaces. The first being the formal living room perfect for entertaining guests and the second being the family room where you can get cozy by the gas fireplace as the seasons change. The kitchen boasts plenty of cabinets & counter space plus easy access to your backyard ideal for hosting gatherings. Upstairs you have your primary bedroom with walk in closet and garden tub! Additionally located on this floor are two additional bedrooms & full bathroom. New Amazon facility, shopping, restaurants, 5 minutes to I-85 and 485, & Charlotte Douglas International Airport.
Location
State NC
County Mecklenburg
Zoning R4
Interior
Interior Features Attic Stairs Pulldown, Breakfast Bar, Cable Prewire, Cathedral Ceiling(s), Entrance Foyer, Open Floorplan, Pantry, Walk-In Closet(s)
Heating Forced Air, Natural Gas
Cooling Ceiling Fan(s), Central Air
Flooring Carpet, Vinyl
Fireplaces Type Family Room
Appliance Dishwasher, Disposal, Electric Cooktop, Electric Oven, Exhaust Fan, Gas Water Heater, Microwave, Oven, Refrigerator
Exterior
Exterior Feature Other - See Remarks
Garage Spaces 2.0
Fence Back Yard, Fenced
Utilities Available Cable Connected, Electricity Connected, Gas, Phone Connected, Wired Internet Available
Roof Type Shingle
Garage true
Building
Lot Description Cul-De-Sac, Private, Rolling Slope, Wooded
Foundation Slab
Sewer Public Sewer
Water City
Architectural Style Transitional
Level or Stories Two
Structure Type Vinyl
New Construction false
Schools
Elementary Schools Unspecified
Middle Schools Unspecified
High Schools Unspecified
Others
HOA Name Red Rock Managment
Senior Community false
Restrictions Architectural Review
Acceptable Financing Cash, Conventional, FHA, FHA 203(K), VA Loan
Listing Terms Cash, Conventional, FHA, FHA 203(K), VA Loan
Special Listing Condition None
Read Less Info
Want to know what your home might be worth? Contact us for a FREE valuation!

Our team is ready to help you sell your home for the highest possible price ASAP
© 2024 Listings courtesy of Canopy MLS as distributed by MLS GRID. All Rights Reserved.
Bought with Rochelle Ogburn • Lantern Realty & Development, LLC









