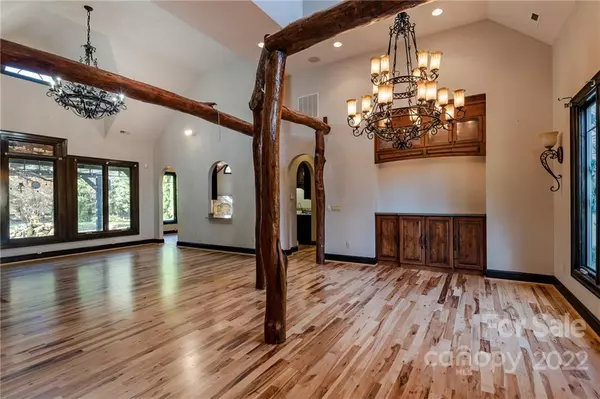$709,000
$749,000
5.3%For more information regarding the value of a property, please contact us for a free consultation.
3 Beds
4 Baths
3,532 SqFt
SOLD DATE : 04/28/2023
Key Details
Sold Price $709,000
Property Type Single Family Home
Sub Type Single Family Residence
Listing Status Sold
Purchase Type For Sale
Square Footage 3,532 sqft
Price per Sqft $200
MLS Listing ID 3920351
Sold Date 04/28/23
Style Rustic, Traditional
Bedrooms 3
Full Baths 2
Half Baths 2
Abv Grd Liv Area 3,532
Year Built 2008
Lot Size 1.240 Acres
Acres 1.24
Property Description
Truly a unique home featuring custom finishes throughout, including newly refinished hardwood floors, granite countertops, three fireplaces, a central vac system, vaulted ceilings, a tankless on-demand hot water heater, a surround sound system, and more! The homeowners spared no expense in building this custom home, and now it's time for new owners to appreciate! Enjoy single-level living with 3 bedrooms and 2.5 baths on the main level, and appreciate the extra space of an expansive bonus room and half bath over the three-car garage. Nestled in beautiful Swannanoa, close to Asheville and the Blue Ridge Parkway, this home has endless possibilities from the potential as an investment for a short-term rental or long-term rental, or primary or secondary home. With easy convenience to Asheville and Black Mountain, you're close to all the amenities. Detached workshop has electricity. Acreage TBD pending survey. Additional lot available for purchase.
Location
State NC
County Buncombe
Zoning R-3
Rooms
Main Level Bedrooms 3
Interior
Interior Features Built-in Features, Cable Prewire, Central Vacuum, Entrance Foyer, Vaulted Ceiling(s), Walk-In Closet(s), Walk-In Pantry, Wet Bar
Heating Ductless, Heat Pump
Cooling Ceiling Fan(s), Heat Pump
Flooring Wood
Fireplaces Type Family Room, Gas, Living Room, Outside, Primary Bedroom, See Through, Wood Burning
Fireplace true
Appliance Dishwasher, Dryer, Exhaust Fan, Gas Range, Microwave, Refrigerator, Tankless Water Heater, Washer
Exterior
Garage Spaces 3.0
Roof Type Composition
Garage true
Building
Foundation Crawl Space
Sewer Public Sewer
Water City
Architectural Style Rustic, Traditional
Level or Stories 1 Story/F.R.O.G.
Structure Type Hard Stucco, Stone
New Construction false
Schools
Elementary Schools Wd Williams
Middle Schools Charles D Owen
High Schools Charles D Owen
Others
Senior Community false
Restrictions No Representation
Acceptable Financing Cash, Conventional
Listing Terms Cash, Conventional
Special Listing Condition None
Read Less Info
Want to know what your home might be worth? Contact us for a FREE valuation!

Our team is ready to help you sell your home for the highest possible price ASAP
© 2024 Listings courtesy of Canopy MLS as distributed by MLS GRID. All Rights Reserved.
Bought with Pierrette Rouleau • Rouleau Real Estate Group









