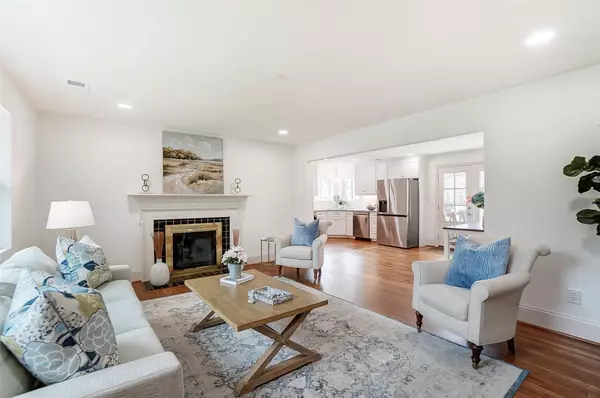$369,000
$369,000
For more information regarding the value of a property, please contact us for a free consultation.
3 Beds
2 Baths
1,268 SqFt
SOLD DATE : 05/09/2023
Key Details
Sold Price $369,000
Property Type Single Family Home
Sub Type Single Family Residence
Listing Status Sold
Purchase Type For Sale
Square Footage 1,268 sqft
Price per Sqft $291
Subdivision Coulwood Hills
MLS Listing ID 4000183
Sold Date 05/09/23
Style Ranch
Bedrooms 3
Full Baths 2
Abv Grd Liv Area 1,268
Year Built 1954
Lot Size 0.518 Acres
Acres 0.518
Lot Dimensions 117x185x111x184
Property Description
Charming COULWOOD ranch home completely renovated. Located on a quiet street and large lot, this home has been given a transformation you must see. The quality and craftsmanship of this remodel shows in every detail. The exterior features classic PAINTED BRICK, NEW WINDOWS, NEW ROOF, NEW DECK, a carport, an out building and plenty of driveway for parking space. The cozy interior has a fireplace and is open to the brand NEW KITCHEN featuring white cabinetry, new stainless steel appliances, a pantry and granite counter tops. A new primary suite addition has been added with a TILE SHOWER, new vanity with QUARTZ top and HARDWOOD flooring. The mechanical equipment has been completed updated too, with NEW HVAC, NEW ELECTRICAL panel, and NEW tankless gas hot water heater. This home is like new with a large established lot and located within a short walk to the nostalgic COULWOOD community pool and clubhouse.
Location
State NC
County Mecklenburg
Zoning R3
Rooms
Main Level Bedrooms 3
Interior
Interior Features Attic Stairs Pulldown
Heating Electric, Heat Pump
Cooling Central Air
Flooring Wood
Fireplaces Type Wood Burning, Other - See Remarks
Fireplace true
Appliance Dishwasher, Electric Range, Gas Water Heater, Microwave, Refrigerator, Tankless Water Heater
Exterior
Community Features Clubhouse, Outdoor Pool, Picnic Area, Playground, Sidewalks, Street Lights
Utilities Available Cable Available
Roof Type Shingle
Garage false
Building
Lot Description Level
Foundation Crawl Space
Sewer Public Sewer
Water City
Architectural Style Ranch
Level or Stories One
Structure Type Brick Full
New Construction false
Schools
Elementary Schools Unspecified
Middle Schools Unspecified
High Schools Unspecified
Others
Senior Community false
Acceptable Financing Cash, Conventional, FHA, VA Loan
Listing Terms Cash, Conventional, FHA, VA Loan
Special Listing Condition None
Read Less Info
Want to know what your home might be worth? Contact us for a FREE valuation!

Our team is ready to help you sell your home for the highest possible price ASAP
© 2024 Listings courtesy of Canopy MLS as distributed by MLS GRID. All Rights Reserved.
Bought with Alicia Vang • Mooresville Realty LLC









