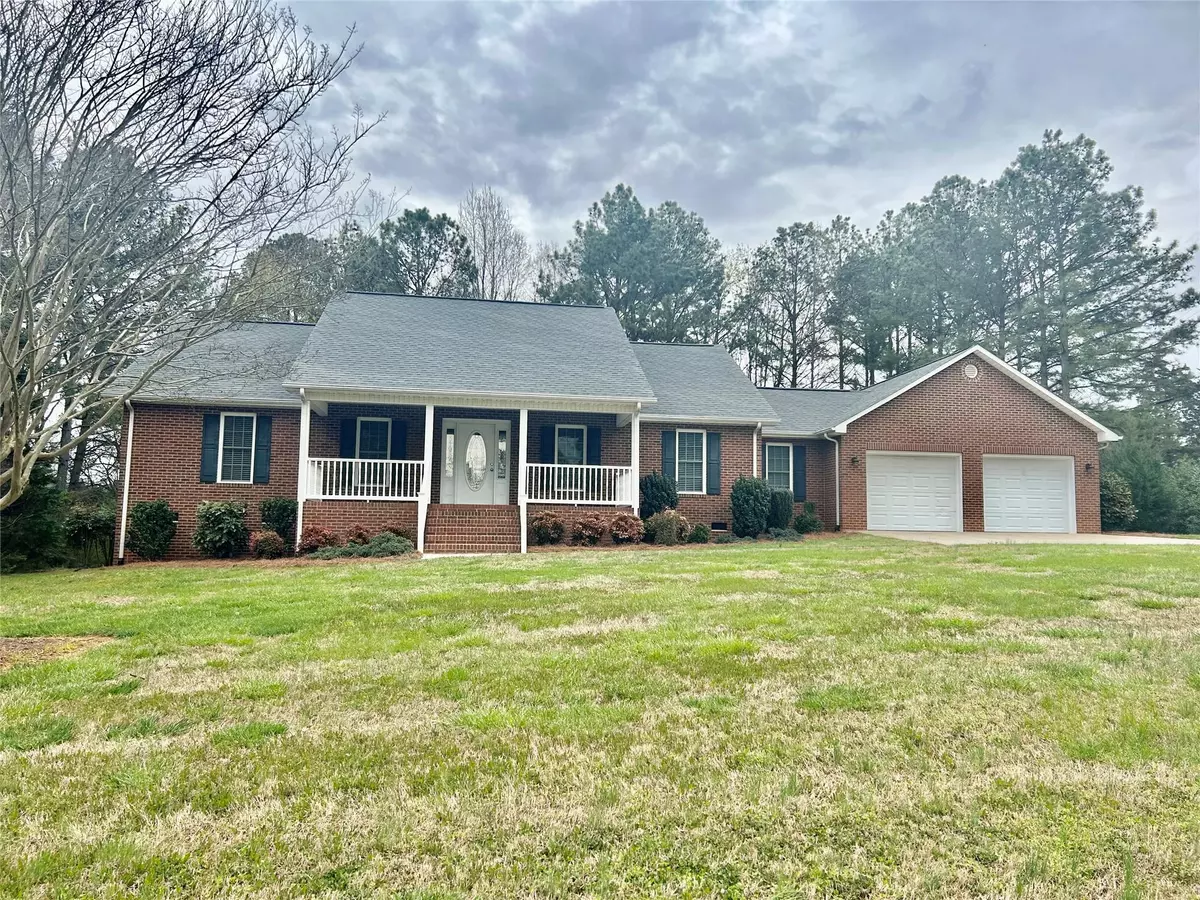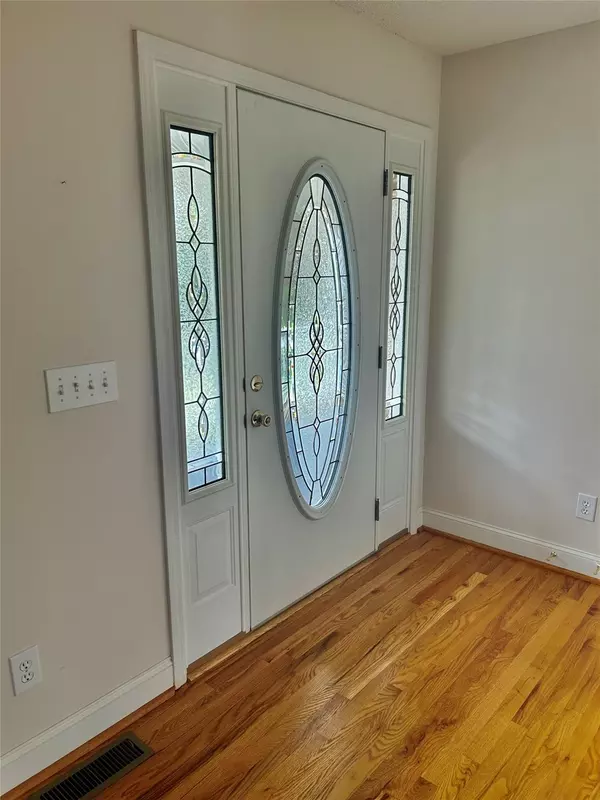$354,000
$359,900
1.6%For more information regarding the value of a property, please contact us for a free consultation.
3 Beds
2 Baths
1,762 SqFt
SOLD DATE : 05/10/2023
Key Details
Sold Price $354,000
Property Type Single Family Home
Sub Type Single Family Residence
Listing Status Sold
Purchase Type For Sale
Square Footage 1,762 sqft
Price per Sqft $200
MLS Listing ID 4011826
Sold Date 05/10/23
Style Ranch
Bedrooms 3
Full Baths 2
Abv Grd Liv Area 1,762
Year Built 2007
Lot Size 1.000 Acres
Acres 1.0
Lot Dimensions 200x202
Property Description
This all brick ranch home sits on almost an acre on a corner lot within walking distance of the Oakboro Park. Hardwood floors in Great room, hall and all three bedrooms. Primary bedroom has nice size bath and large walk in closet. Two bedrooms have large closets. Great storage throughout the house. Kitchen has all appliances and two pantries and shared with a large dining area w/access to back deck. Large Great room has pretty fireplace with gas logs. Logs have not been used in a year and gas tank has been removed. Laundry room w/washer and dryer and utility sink. Utility room has a huge storage closet with shelves. Covered large front porch waiting on rocking chairs and a porch swing!!! Back deck looks over a large back yard. 24x24 garage with walk up steps to floored attic. Great for storing decorations ,etc. Detached storage building and detached double carport.
Enjoy this move in ready home on a quiet street and just a minute from downtown Oakboro!!!
Location
State NC
County Stanly
Zoning R-20
Rooms
Main Level Bedrooms 3
Interior
Interior Features Attic Stairs Fixed, Attic Walk In, Cable Prewire, Pantry, Tray Ceiling(s), Vaulted Ceiling(s), Walk-In Closet(s)
Heating Heat Pump
Cooling Heat Pump
Flooring Vinyl, Wood
Fireplaces Type Gas Log, Great Room
Fireplace true
Appliance Dishwasher, Dryer, Electric Range, Electric Water Heater, Microwave, Refrigerator, Washer
Exterior
Garage Spaces 2.0
Utilities Available Cable Available
Roof Type Shingle
Garage true
Building
Lot Description Corner Lot, Wooded
Foundation Crawl Space
Sewer Public Sewer
Water City
Architectural Style Ranch
Level or Stories One
Structure Type Brick Full, Vinyl
New Construction false
Schools
Elementary Schools Unspecified
Middle Schools Unspecified
High Schools Unspecified
Others
Senior Community false
Acceptable Financing Cash, Conventional, FHA, VA Loan
Listing Terms Cash, Conventional, FHA, VA Loan
Special Listing Condition None
Read Less Info
Want to know what your home might be worth? Contact us for a FREE valuation!

Our team is ready to help you sell your home for the highest possible price ASAP
© 2025 Listings courtesy of Canopy MLS as distributed by MLS GRID. All Rights Reserved.
Bought with Mike Chisholm • Allen Tate Concord








