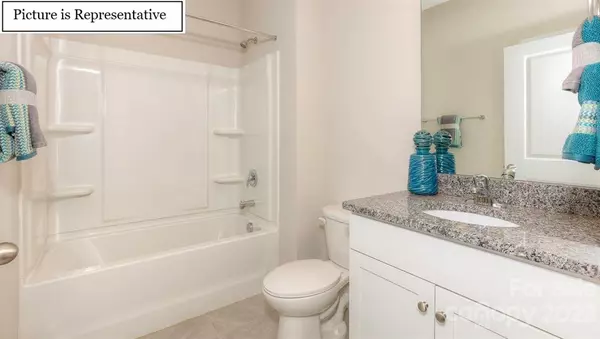$450,000
$455,000
1.1%For more information regarding the value of a property, please contact us for a free consultation.
4 Beds
3 Baths
2,258 SqFt
SOLD DATE : 05/08/2023
Key Details
Sold Price $450,000
Property Type Single Family Home
Sub Type Single Family Residence
Listing Status Sold
Purchase Type For Sale
Square Footage 2,258 sqft
Price per Sqft $199
Subdivision The Farm At Ingleside
MLS Listing ID 3937194
Sold Date 05/08/23
Style Traditional
Bedrooms 4
Full Baths 3
Construction Status Under Construction
HOA Fees $62/ann
HOA Y/N 1
Abv Grd Liv Area 2,258
Year Built 2023
Lot Size 6,969 Sqft
Acres 0.16
Lot Dimensions 57x125
Property Description
Final Opportunities to Own New at The Farm at Ingleside! The community will include a large club house with activity rooms, fitness center, pool, playground and walking trails. This open ranch floor plan includes granite counter tops in the kitchen and all the baths, tile back splash & stainless appliances in the kitchen; extensive moldings throughout the home; RevWood floors in the entry hall, great room, dining and kitchen;a rear covered porch. On Demand Tankless Water heater and "Home is Connected" Package is included!
Location
State NC
County Lincoln
Zoning PD-R
Rooms
Main Level Bedrooms 3
Interior
Interior Features Cable Prewire, Entrance Foyer, Kitchen Island, Open Floorplan, Pantry, Split Bedroom, Walk-In Closet(s)
Heating Heat Pump
Cooling Heat Pump
Flooring Carpet, Laminate, Tile
Fireplaces Type Gas Log, Gas Vented, Great Room
Fireplace true
Appliance Dishwasher, Gas Oven, Gas Range, Gas Water Heater, Microwave, Plumbed For Ice Maker
Exterior
Exterior Feature Lawn Maintenance
Garage Spaces 2.0
Community Features Fifty Five and Older, Clubhouse, Fitness Center, Outdoor Pool, Playground, Recreation Area, Street Lights, Walking Trails
Utilities Available Gas
Roof Type Shingle
Garage true
Building
Foundation Slab
Builder Name DR Horton
Sewer Public Sewer
Water City
Architectural Style Traditional
Level or Stories One and One Half
Structure Type Fiber Cement, Stone Veneer
New Construction true
Construction Status Under Construction
Schools
Elementary Schools Catawba Springs
Middle Schools East Lincoln
High Schools East Lincoln
Others
Senior Community true
Acceptable Financing Cash, Conventional, FHA, FMHA, USDA Loan, VA Loan
Listing Terms Cash, Conventional, FHA, FMHA, USDA Loan, VA Loan
Special Listing Condition None
Read Less Info
Want to know what your home might be worth? Contact us for a FREE valuation!

Our team is ready to help you sell your home for the highest possible price ASAP
© 2024 Listings courtesy of Canopy MLS as distributed by MLS GRID. All Rights Reserved.
Bought with Susan Dolan • Ivester Jackson Properties









