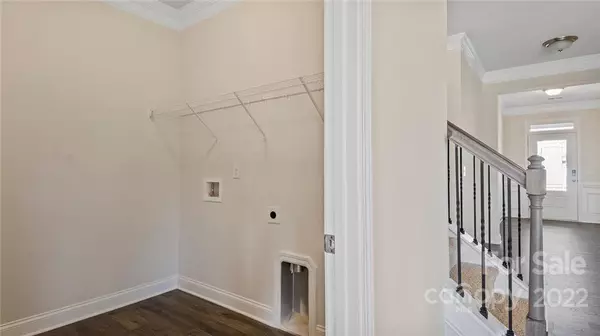$508,955
$506,680
0.4%For more information regarding the value of a property, please contact us for a free consultation.
4 Beds
4 Baths
2,684 SqFt
SOLD DATE : 05/12/2023
Key Details
Sold Price $508,955
Property Type Single Family Home
Sub Type Single Family Residence
Listing Status Sold
Purchase Type For Sale
Square Footage 2,684 sqft
Price per Sqft $189
Subdivision Cantrell Hills
MLS Listing ID 3896718
Sold Date 05/12/23
Style Traditional
Bedrooms 4
Full Baths 3
Half Baths 1
Construction Status Under Construction
HOA Fees $41
HOA Y/N 1
Abv Grd Liv Area 2,684
Year Built 2022
Lot Size 8,276 Sqft
Acres 0.19
Property Description
Just minutes from downtown Hendersonville and neighborhood amenities galore, what more could you want in a location? A fabulous home!! This spacious home is open-concept with the kitchen island opening to the great room, complete with gas fireplace. The main floor owners suite with separate tub/shower gives you all the privacy you need from the other 3 bedrooms -one with attached bath- and loft you'll find upstairs. Come see why we are the largest home builder in the country! All the joys of a brand new home with the peace of mind our warranties offer. GPS: Cantrell Way in Hendersonville, NC to come see the community! Home and community information, including pricing, included features, terms, availability, and amenities, are subject to change and prior sale at any time without notice. Square footages are approximate. Pictures, photographs, colors, features, and sizes are for illustration purposes only and will vary from the homes as built. We are an equal hosing opportunity builder.
Location
State NC
County Henderson
Zoning Cities
Rooms
Main Level Bedrooms 1
Interior
Interior Features Attic Stairs Pulldown, Cable Prewire, Kitchen Island, Pantry, Tray Ceiling(s)
Heating Forced Air, Natural Gas
Cooling Central Air, Heat Pump
Flooring Carpet, Laminate, Tile
Fireplaces Type Gas Log, Great Room
Appliance Electric Oven, ENERGY STAR Qualified Dishwasher, Gas Cooktop, Gas Range, Gas Water Heater, Microwave, Self Cleaning Oven, Tankless Water Heater
Exterior
Garage Spaces 2.0
Community Features Cabana, Clubhouse, Dog Park, Outdoor Pool, Street Lights
Utilities Available Cable Available, Gas
Roof Type Shingle
Garage true
Building
Foundation Slab
Builder Name D.R. Horton
Sewer Public Sewer
Water City
Architectural Style Traditional
Level or Stories Two
Structure Type Hardboard Siding, Stone
New Construction true
Construction Status Under Construction
Schools
Elementary Schools Clear Creek
Middle Schools Hendersonville
High Schools Hendersonville
Others
HOA Name William Douglas
Senior Community false
Acceptable Financing Conventional
Listing Terms Conventional
Special Listing Condition None
Read Less Info
Want to know what your home might be worth? Contact us for a FREE valuation!

Our team is ready to help you sell your home for the highest possible price ASAP
© 2024 Listings courtesy of Canopy MLS as distributed by MLS GRID. All Rights Reserved.
Bought with Diane Skillman • Coldwell Banker King-Hendersonville









