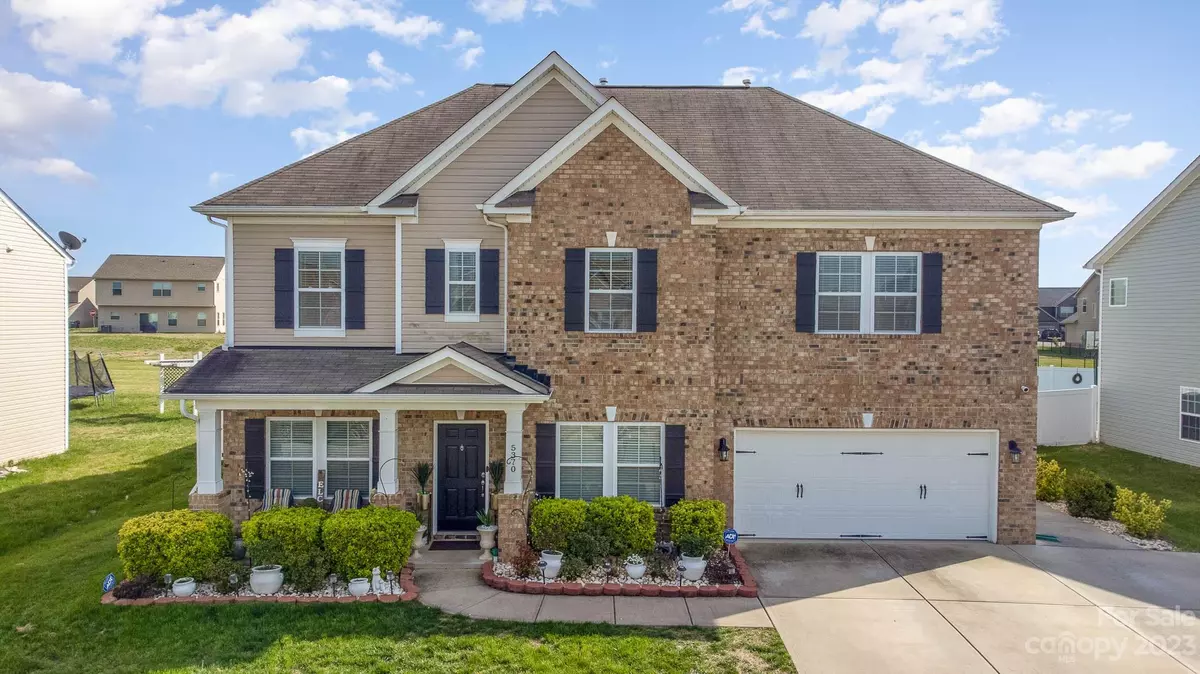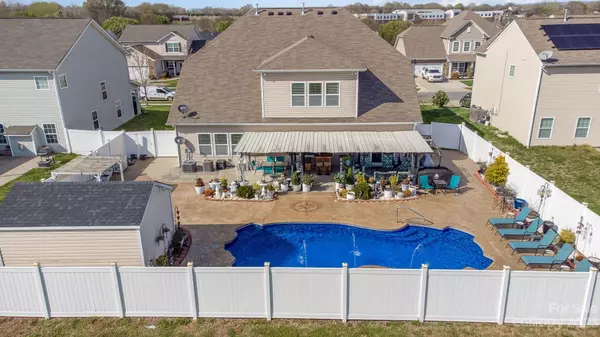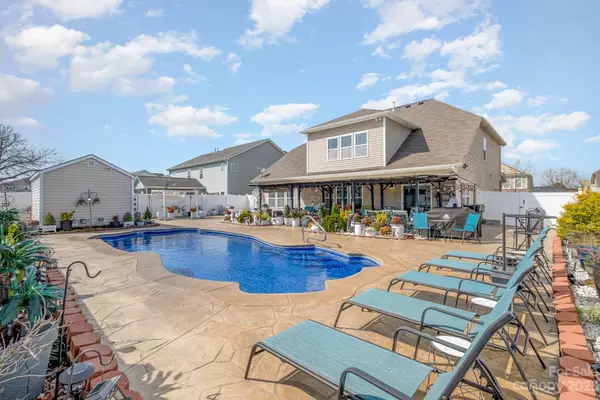$675,000
$689,000
2.0%For more information regarding the value of a property, please contact us for a free consultation.
6 Beds
4 Baths
3,869 SqFt
SOLD DATE : 05/18/2023
Key Details
Sold Price $675,000
Property Type Single Family Home
Sub Type Single Family Residence
Listing Status Sold
Purchase Type For Sale
Square Footage 3,869 sqft
Price per Sqft $174
Subdivision Hackberry Place
MLS Listing ID 4014491
Sold Date 05/18/23
Style Transitional
Bedrooms 6
Full Baths 3
Half Baths 1
HOA Fees $23/ann
HOA Y/N 1
Abv Grd Liv Area 3,869
Year Built 2014
Lot Size 10,018 Sqft
Acres 0.23
Lot Dimensions 78' x 128'
Property Description
Welcome Home! With a spacious yet welcoming open floorplan, make this lovely house your new home! Perfectly located near Harrisburg and Concord, oh-so-close to the Charlotte Motor Speedway, Hwy. 49, Hwy. 29 and I-485 making access to most of what Charlotte has to offer very convenient. First floor Primary bedroom/Owner's Suite with magnificent attached bath a large walk-ion closet. The dreamy kitchen is lovely and open to the Great room and includes Stainless Steel appliances, granite tops, and soft-close kitchen cabinetry. Outside you will find an outdoor oasis with the rear patio area with a dramatic and fun saltwater pool. The outdoor living space is a true showstopper, complete with pool fountains, custom stamped concrete, gazebo with hammock, and wired storage building. A true backyard vacation! Sound bar under the covered outdoor back patio space remains. Patio/Pool furniture is negotiable with an acceptable offer. Please contact listing agent Jon Z. with any specific questions.
Location
State NC
County Cabarrus
Zoning RV
Rooms
Main Level Bedrooms 1
Interior
Interior Features Attic Stairs Pulldown, Kitchen Island, Open Floorplan, Walk-In Closet(s)
Heating Forced Air, Natural Gas
Cooling Central Air
Flooring Carpet, Hardwood, Tile
Fireplaces Type Other - See Remarks
Fireplace false
Appliance Dishwasher, Disposal, Electric Cooktop, Microwave, Oven, Refrigerator
Exterior
Exterior Feature Outdoor Shower, In Ground Pool
Garage Spaces 2.0
Fence Back Yard, Privacy
Utilities Available Cable Available, Gas, Underground Utilities
Roof Type Fiberglass
Garage true
Building
Lot Description Level
Foundation Slab
Sewer Public Sewer
Water City
Architectural Style Transitional
Level or Stories Two
Structure Type Brick Partial, Vinyl
New Construction false
Schools
Elementary Schools Pitts School
Middle Schools Roberta Road
High Schools Jay M. Robinson
Others
HOA Name Red Rock Mgmt
Senior Community false
Restrictions Architectural Review,Subdivision
Acceptable Financing Cash, Conventional, VA Loan
Listing Terms Cash, Conventional, VA Loan
Special Listing Condition None
Read Less Info
Want to know what your home might be worth? Contact us for a FREE valuation!

Our team is ready to help you sell your home for the highest possible price ASAP
© 2024 Listings courtesy of Canopy MLS as distributed by MLS GRID. All Rights Reserved.
Bought with John Holzer • Stephen Cooley Real Estate









