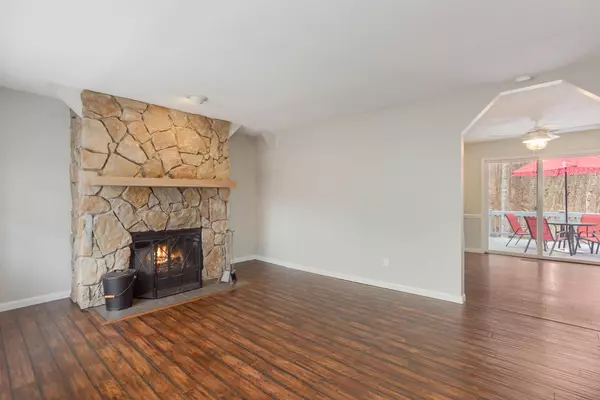$415,000
$434,000
4.4%For more information regarding the value of a property, please contact us for a free consultation.
3 Beds
2 Baths
1,805 SqFt
SOLD DATE : 05/18/2023
Key Details
Sold Price $415,000
Property Type Single Family Home
Sub Type Single Family Residence
Listing Status Sold
Purchase Type For Sale
Square Footage 1,805 sqft
Price per Sqft $229
Subdivision Sky Lake Estates
MLS Listing ID 4002684
Sold Date 05/18/23
Style Ranch
Bedrooms 3
Full Baths 2
HOA Fees $41/ann
HOA Y/N 1
Abv Grd Liv Area 1,228
Year Built 1978
Lot Size 1.470 Acres
Acres 1.47
Property Description
Under contract, showing for backup offer. Tucked away on nearly 1.5 acres, you’ll love the privacy of this home – yet it’s only 11 minutes from downtown Hendersonville. Sip your morning coffee or chill out with a glass of wine by the firepit on the large 35 x 12 back deck overlooking the woods and nature. Updated eat-in kitchen with island, Silestone countertops, farm sink, convection oven, and soft-close cabinets. Two beautiful fireplaces – wood burning one on the main level and propane insert downstairs. Updated bathrooms with Silestone countertop in Master Bath as well as new vanity and glass doors in the guest bath. Lower level offers lots of flexibility - a study/den with built-in shelves as well as space for games or a workout, all with easy access to the lower patio. Oversized garage with shop area and lots of storage space. Extra storage in crawl space. Extra parking space at end of home – great for an RV. Professional floor plan with measurements available.
Location
State NC
County Henderson
Zoning R2
Rooms
Basement Walk-Out Access, Walk-Up Access
Main Level Bedrooms 3
Interior
Interior Features Built-in Features, Kitchen Island
Heating Heat Pump
Cooling Heat Pump
Flooring Carpet, Hardwood, Tile
Fireplaces Type Den, Family Room, Fire Pit, Gas, Gas Log, Gas Vented, Living Room, Wood Burning
Fireplace true
Appliance Dishwasher, Dryer, Electric Range, Electric Water Heater, Exhaust Hood, Microwave, Plumbed For Ice Maker, Refrigerator, Washer, Washer/Dryer
Exterior
Exterior Feature Fire Pit
Garage Spaces 2.0
Utilities Available Cable Available, Propane
View Winter
Roof Type Composition
Garage true
Building
Lot Description Corner Lot, Wooded, Wooded
Foundation Basement, Other - See Remarks
Sewer Septic Installed
Water Shared Well
Architectural Style Ranch
Level or Stories One
Structure Type Brick Partial, Vinyl
New Construction false
Schools
Elementary Schools Bruce Drysdale
Middle Schools Hendersonville
High Schools Hendersonville
Others
Senior Community false
Acceptable Financing Cash, Conventional, FHA, USDA Loan, VA Loan
Listing Terms Cash, Conventional, FHA, USDA Loan, VA Loan
Special Listing Condition None
Read Less Info
Want to know what your home might be worth? Contact us for a FREE valuation!

Our team is ready to help you sell your home for the highest possible price ASAP
© 2024 Listings courtesy of Canopy MLS as distributed by MLS GRID. All Rights Reserved.
Bought with Michele Carver • Southern Sky Realty









