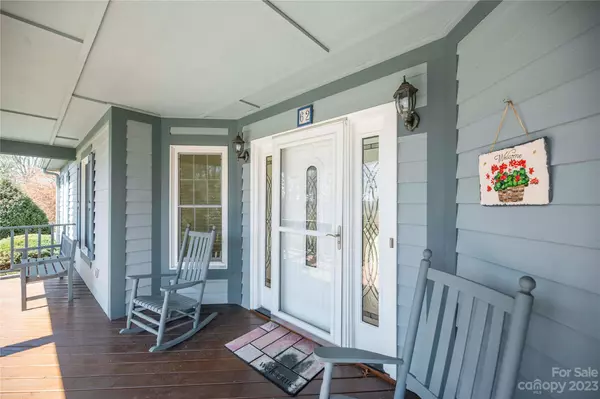$670,000
$675,000
0.7%For more information regarding the value of a property, please contact us for a free consultation.
4 Beds
4 Baths
3,782 SqFt
SOLD DATE : 05/25/2023
Key Details
Sold Price $670,000
Property Type Single Family Home
Sub Type Single Family Residence
Listing Status Sold
Purchase Type For Sale
Square Footage 3,782 sqft
Price per Sqft $177
Subdivision Woodwind
MLS Listing ID 4017680
Sold Date 05/25/23
Bedrooms 4
Full Baths 3
Half Baths 1
HOA Fees $33/ann
HOA Y/N 1
Abv Grd Liv Area 2,730
Year Built 1993
Lot Size 1.160 Acres
Acres 1.16
Property Description
This spacious, well-maintained home is set in the quiet Woodwind neighborhood, a peaceful
mountain subdivision just a few minutes from downtown Brevard. Enjoy excellent long-range
mountain views from the dining room, sunroom, and deck. A gentle driveway, two car garage, and whole house generator add to many other details for easy living in this well built home. An excellent floor plan has the primary bedroom and living areas, guest bedroom, kitchen, utility room, and garage all on one level, with lofted livings areas that bring abundant natural light. The second floor offers two additonal bedrooms and the expansive lower level has a kitchenette, rec room and office. A covered front porch and expansive decks provide for convenient outdoor living and privacy from this double lot. For a 3D tour, visit: https://my.matterport.com/show/?m=Do2pKLAJcG5
Location
State NC
County Transylvania
Zoning None
Rooms
Basement Basement Shop, Daylight, Exterior Entry, Finished, Interior Entry, Storage Space
Main Level Bedrooms 2
Interior
Interior Features Vaulted Ceiling(s)
Heating Heat Pump
Cooling Central Air
Flooring Carpet, Linoleum, Tile, Wood
Fireplaces Type Gas Log, Living Room
Fireplace true
Appliance Dishwasher, Dryer, Electric Range, Exhaust Hood, Microwave, Refrigerator, Washer
Exterior
Garage Spaces 2.0
Utilities Available Cable Connected, Electricity Connected, Phone Connected, Propane, Underground Power Lines, Wired Internet Available
View Long Range, Mountain(s), Year Round
Roof Type Shingle
Garage true
Building
Lot Description Views, Wooded
Foundation Basement
Sewer Septic Installed
Water Shared Well
Level or Stories Three
Structure Type Wood
New Construction false
Schools
Elementary Schools Unspecified
Middle Schools Unspecified
High Schools Unspecified
Others
HOA Name Woodwind HOA
Senior Community false
Acceptable Financing Cash, Conventional
Listing Terms Cash, Conventional
Special Listing Condition None
Read Less Info
Want to know what your home might be worth? Contact us for a FREE valuation!

Our team is ready to help you sell your home for the highest possible price ASAP
© 2024 Listings courtesy of Canopy MLS as distributed by MLS GRID. All Rights Reserved.
Bought with Dusty Allison • Carolina Mountain Sales









