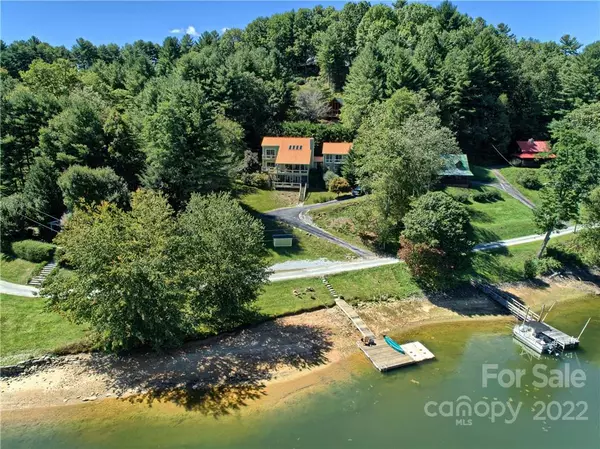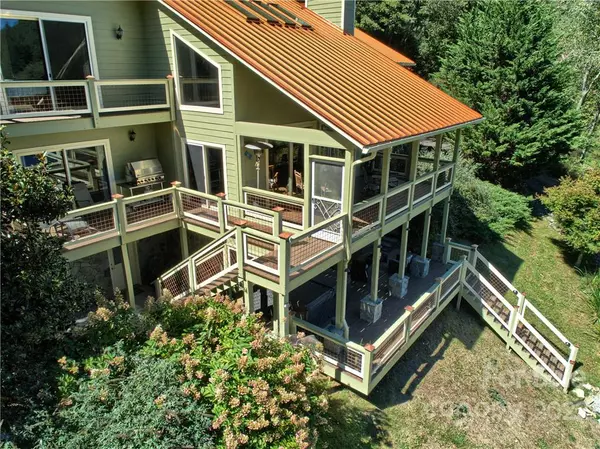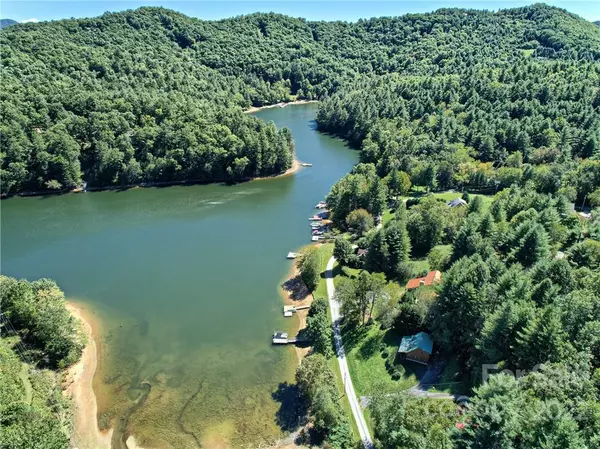$1,350,000
$1,500,000
10.0%For more information regarding the value of a property, please contact us for a free consultation.
3 Beds
5 Baths
4,438 SqFt
SOLD DATE : 05/26/2023
Key Details
Sold Price $1,350,000
Property Type Single Family Home
Sub Type Single Family Residence
Listing Status Sold
Purchase Type For Sale
Square Footage 4,438 sqft
Price per Sqft $304
MLS Listing ID 3914393
Sold Date 05/26/23
Style Contemporary
Bedrooms 3
Full Baths 5
Construction Status Completed
Abv Grd Liv Area 2,518
Year Built 2003
Lot Size 0.510 Acres
Acres 0.51
Property Description
Come home to Lake Glenville! This spectacular property will wow you from the moment you enter. Beautiful views of the lake and the mountains from every level. The main level boasts a completely remodeled kitchen with gleaming stainless steel appliances, gas cooktop, beautiful granite, and custom cabinetry. The open concept living room/dining/kitchen leads to the most spectacular seat in the home--the covered front porch overlooking the lake. Enjoy all four seasons and soak in the views. Every bedroom is a Master bedroom with its own full bathroom. Three bedrooms and two additional bonus rooms. Private dock. New standing seam roof with lifetime guarantee, new HVAC units, new exterior paint, and new on-demand water heater in 2021. High-speed internet available. Garage has additional living space with kitchenette and beautiful views of the mountains and lake as well. This home is a successful established vacation rental. Appointment required.
Location
State NC
County Jackson
Zoning R8
Body of Water Lake Glenville
Rooms
Basement Exterior Entry, Full, Interior Entry, Walk-Out Access, Walk-Up Access
Main Level Bedrooms 1
Interior
Interior Features Cable Prewire, Cathedral Ceiling(s), Hot Tub, Kitchen Island, Open Floorplan, Split Bedroom
Heating Heat Pump
Cooling Ceiling Fan(s), Heat Pump
Flooring Carpet, Tile, Wood
Fireplaces Type Living Room, Propane
Fireplace true
Appliance Dishwasher, Disposal, Electric Water Heater, Exhaust Fan, Exhaust Hood, Gas Cooktop, Microwave, Refrigerator
Exterior
Exterior Feature Hot Tub
Garage Spaces 2.0
Community Features None
Utilities Available Propane, Wired Internet Available
Waterfront Description Dock,Other - See Remarks
View Long Range, Water, Winter, Year Round
Roof Type Metal
Garage true
Building
Lot Description Private, Steep Slope, Wooded, Views, Waterfront, Wooded
Foundation Basement
Sewer Septic Installed
Water Well
Architectural Style Contemporary
Level or Stories Two
Structure Type Hardboard Siding,Stone
New Construction false
Construction Status Completed
Schools
Elementary Schools Unspecified
Middle Schools Unspecified
High Schools Unspecified
Others
Senior Community false
Restrictions Short Term Rental Allowed
Acceptable Financing Cash, Conventional
Listing Terms Cash, Conventional
Special Listing Condition None
Read Less Info
Want to know what your home might be worth? Contact us for a FREE valuation!

Our team is ready to help you sell your home for the highest possible price ASAP
© 2024 Listings courtesy of Canopy MLS as distributed by MLS GRID. All Rights Reserved.
Bought with Non Member • MLS Administration









