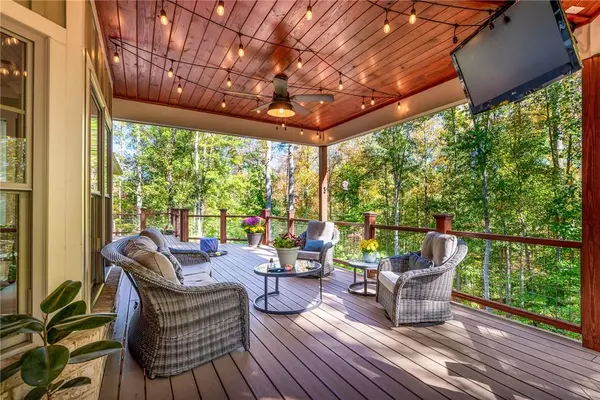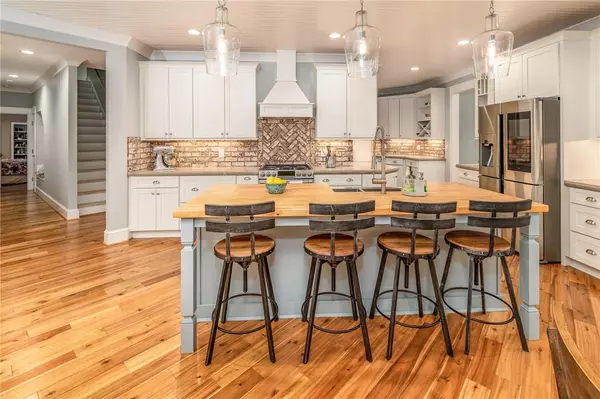$935,000
$950,000
1.6%For more information regarding the value of a property, please contact us for a free consultation.
3 Beds
5 Baths
3,702 SqFt
SOLD DATE : 06/07/2023
Key Details
Sold Price $935,000
Property Type Single Family Home
Sub Type Single Family Residence
Listing Status Sold
Purchase Type For Sale
Square Footage 3,702 sqft
Price per Sqft $252
Subdivision Autumn Woods
MLS Listing ID 3912282
Sold Date 06/07/23
Style Arts and Crafts
Bedrooms 3
Full Baths 3
Half Baths 2
Construction Status Completed
HOA Fees $35
HOA Y/N 1
Abv Grd Liv Area 3,702
Year Built 2019
Lot Size 2.907 Acres
Acres 2.907
Property Description
Nestled on a private wooded lot, unique features and custom carpentry abound in this highly functional zero waste floor plan. The main floor Primary Suite has a locally reclaimed barnwood tray ceiling, luxurious bath with 2 huge closets, generous linen closet, walk thru shower and standalone soaking tub. The gourmet kitchen features pull out shelving, massive butcher block island, concrete countertops with brick backsplash, and walk-in pantry. Expansive back deck overlooks private forest with peaceful sitting and grilling area. Stairs from deck to backyard completed Feb 2023. Upstairs is an enormous bonus room with built-ins perfect for sleepovers. The unfinished basement is accessible from the rear exterior. A rear staircase from deck has just been added. This home is a rare find in a highly desirable upscale community with quick commute to Charlotte, airport, shopping and restaurants, with Lincoln County taxes and schools.
Location
State NC
County Lincoln
Zoning R-T
Rooms
Basement Basement Shop, Exterior Entry
Main Level Bedrooms 3
Interior
Interior Features Attic Walk In, Breakfast Bar, Built-in Features, Cable Prewire, Drop Zone, Entrance Foyer, Garden Tub, Kitchen Island, Open Floorplan, Pantry, Split Bedroom, Vaulted Ceiling(s), Walk-In Closet(s), Walk-In Pantry
Heating Heat Pump
Cooling Ceiling Fan(s), Heat Pump, Zoned
Flooring Wood
Fireplaces Type Gas Log, Living Room
Fireplace true
Appliance Convection Oven, Dishwasher, Exhaust Hood, Gas Range, Microwave, Propane Water Heater, Refrigerator, Tankless Water Heater
Exterior
Community Features RV/Boat Storage, Street Lights
Utilities Available Propane
Roof Type Shingle
Garage true
Building
Lot Description Sloped, Creek/Stream, Wooded
Foundation Basement
Builder Name Brandon Fisher
Sewer Septic Installed
Water Well
Architectural Style Arts and Crafts
Level or Stories 1 Story/F.R.O.G.
Structure Type Brick Partial, Hardboard Siding
New Construction false
Construction Status Completed
Schools
Elementary Schools St. James
Middle Schools East Lincoln
High Schools East Lincoln
Others
HOA Name Autumn Woods HOA
Senior Community false
Restrictions Architectural Review,Livestock Restriction,Manufactured Home Not Allowed,Modular Not Allowed,Square Feet
Acceptable Financing Cash, Conventional
Listing Terms Cash, Conventional
Special Listing Condition None
Read Less Info
Want to know what your home might be worth? Contact us for a FREE valuation!

Our team is ready to help you sell your home for the highest possible price ASAP
© 2024 Listings courtesy of Canopy MLS as distributed by MLS GRID. All Rights Reserved.
Bought with Beth Williams • Realty ONE Group Select









