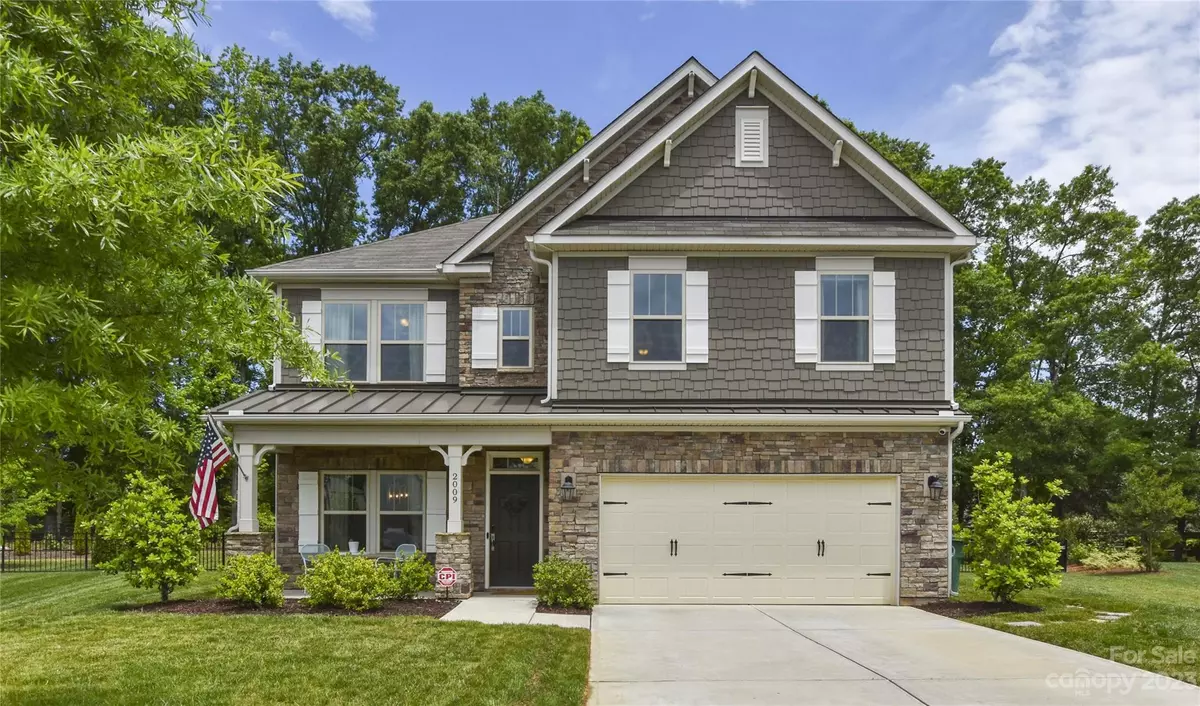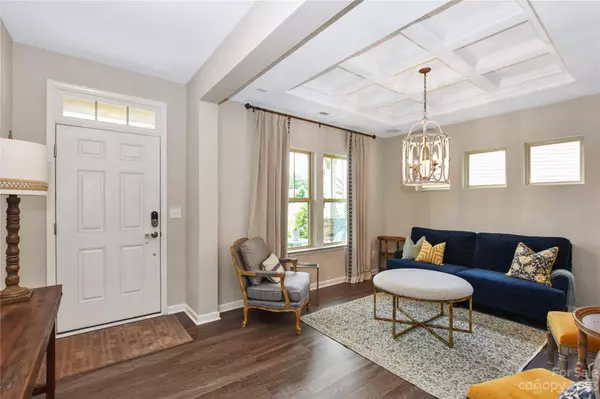$555,000
$549,000
1.1%For more information regarding the value of a property, please contact us for a free consultation.
5 Beds
3 Baths
2,716 SqFt
SOLD DATE : 06/05/2023
Key Details
Sold Price $555,000
Property Type Single Family Home
Sub Type Single Family Residence
Listing Status Sold
Purchase Type For Sale
Square Footage 2,716 sqft
Price per Sqft $204
Subdivision Pleasant Plains
MLS Listing ID 4028669
Sold Date 06/05/23
Style Transitional
Bedrooms 5
Full Baths 3
HOA Fees $41/ann
HOA Y/N 1
Abv Grd Liv Area 2,716
Year Built 2018
Lot Size 10,454 Sqft
Acres 0.24
Property Description
Picture perfect home both inside and out….from the gorgeous curb appeal to the welcoming Foyer, open floor plan, beautifully appointed rooms, and the large level and fenced yard for entertaining, this home is an absolute treasure and it's located in the popular Stallings/Matthews area!
Upgrades throughout the home, gleaming white Granite counter tops in the Gourmet kitchen with island, farmhouse sink and stainless appliances. Walk-in pantry. Recessed lighting and designer fixtures.
Also coffered ceilings, built-ins and wired for surround sound.
Spacious primary suite with tray ceiling, walk-in closet and owners bath with garden tub and separate shower.
In addition main level guest room & bath or office!
Large Paver Patio with Fire Pit overlooks private yard shielded by trees. Located on quiet cul-de-sac.
Location
State NC
County Union
Zoning R-20
Rooms
Main Level Bedrooms 1
Interior
Interior Features Attic Stairs Pulldown
Heating Forced Air, Natural Gas
Cooling Central Air
Flooring Carpet, Vinyl
Fireplaces Type Gas Log, Great Room
Appliance Dishwasher, Disposal, Electric Water Heater, Exhaust Hood, Gas Cooktop, Microwave, Wall Oven
Exterior
Exterior Feature Fire Pit
Fence Back Yard
Utilities Available Cable Available
Roof Type Asbestos Shingle
Garage true
Building
Lot Description Cul-De-Sac, Level
Foundation Slab
Sewer Public Sewer
Water City
Architectural Style Transitional
Level or Stories Two
Structure Type Fiber Cement, Stone
New Construction false
Schools
Elementary Schools Indian Trail
Middle Schools Sun Valley
High Schools Sun Valley
Others
Senior Community false
Acceptable Financing Cash, Conventional
Listing Terms Cash, Conventional
Special Listing Condition None
Read Less Info
Want to know what your home might be worth? Contact us for a FREE valuation!

Our team is ready to help you sell your home for the highest possible price ASAP
© 2025 Listings courtesy of Canopy MLS as distributed by MLS GRID. All Rights Reserved.
Bought with Sarah Defrances • EXP Realty LLC Ballantyne








