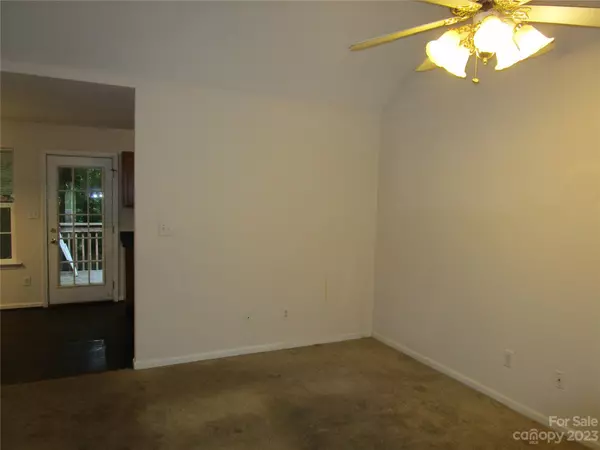$221,000
$204,900
7.9%For more information regarding the value of a property, please contact us for a free consultation.
3 Beds
2 Baths
1,025 SqFt
SOLD DATE : 06/08/2023
Key Details
Sold Price $221,000
Property Type Single Family Home
Sub Type Single Family Residence
Listing Status Sold
Purchase Type For Sale
Square Footage 1,025 sqft
Price per Sqft $215
Subdivision Mcgregor Downs
MLS Listing ID 4022935
Sold Date 06/08/23
Style Traditional
Bedrooms 3
Full Baths 2
Abv Grd Liv Area 1,025
Year Built 1997
Lot Size 0.480 Acres
Acres 0.48
Lot Dimensions 20 X 41 X 218 X 58 X 123 X 175
Property Sub-Type Single Family Residence
Property Description
NO MORE SHOWINGS!!!!!!!!!!!! NO MORE OFFERS!!!!!!!!!!!! Awesome price; awesome location; blank canvas...needs a bit of clean up and TLC but priced accordingly. Home has cul de sac location & a VERY private backyard. The primary bedroom has a tray ceiling, walk in closet and en suite bathroom. The kitchen leads to the rather large deck overlooking the back deck and year round wooded view. Neighborhood is super nice and conveniently located to all amenities including a quick trip to Charlotte Douglas Airport, hospital, medical facilities, shopping, uptown. Home has 3 bedrooms, 2 baths is over 1000 square feet and is priced to sell in it's current condition at $204,900. Home is being sold as is. Listed square footage is per the tax records as is the lot size. All important information to be confirmed by the selling agent. Please call LA w any questions.
Location
State NC
County Mecklenburg
Zoning R3
Rooms
Main Level Bedrooms 3
Interior
Interior Features Cable Prewire, Cathedral Ceiling(s), Tray Ceiling(s), Vaulted Ceiling(s), Walk-In Closet(s)
Heating Electric
Cooling Central Air
Flooring Carpet, Vinyl
Appliance Dishwasher, Electric Oven, Electric Range, Exhaust Fan, Exhaust Hood, Oven, Refrigerator, Washer/Dryer
Laundry Electric Dryer Hookup, In Hall, Washer Hookup
Exterior
Roof Type Fiberglass
Street Surface Concrete, Paved
Porch Deck, Rear Porch
Garage false
Building
Lot Description Cul-De-Sac, Private, Wooded, Views
Foundation Crawl Space
Sewer Public Sewer
Water City
Architectural Style Traditional
Level or Stories One
Structure Type Vinyl
New Construction false
Schools
Elementary Schools Tuckaseegee
Middle Schools Whitewater
High Schools West Mecklenburg
Others
Senior Community false
Acceptable Financing Cash, Conventional, FHA, VA Loan
Listing Terms Cash, Conventional, FHA, VA Loan
Special Listing Condition None
Read Less Info
Want to know what your home might be worth? Contact us for a FREE valuation!

Our team is ready to help you sell your home for the highest possible price ASAP
© 2025 Listings courtesy of Canopy MLS as distributed by MLS GRID. All Rights Reserved.
Bought with Leilanni Flores Cordova • Citywide Group Inc








