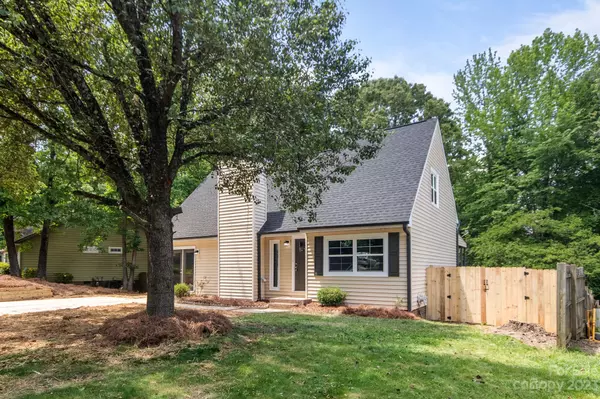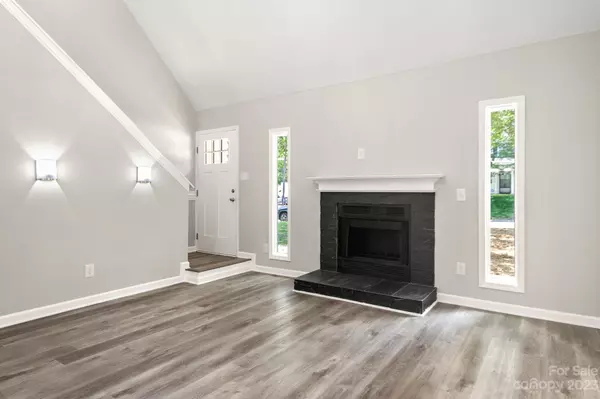$378,000
$375,000
0.8%For more information regarding the value of a property, please contact us for a free consultation.
3 Beds
2 Baths
1,866 SqFt
SOLD DATE : 06/12/2023
Key Details
Sold Price $378,000
Property Type Single Family Home
Sub Type Single Family Residence
Listing Status Sold
Purchase Type For Sale
Square Footage 1,866 sqft
Price per Sqft $202
Subdivision Woodland Station
MLS Listing ID 4027406
Sold Date 06/12/23
Style Transitional
Bedrooms 3
Full Baths 2
Construction Status Completed
Abv Grd Liv Area 1,866
Year Built 1987
Lot Size 0.280 Acres
Acres 0.28
Lot Dimensions 93 x 166 x 57 x 173
Property Description
This cute home has been BEAUTIFULLY remodeled! On a quaint street, but not far from I-85! Walk in onto NEW LVP Flooring throughout all main living spaces! The great room is spacious with vaulted ceiling and fireplace! The dining room is GREAT with separate entry from the front, glass doors, and modern light fixture! Kitchen features NEW SS appliances, granite countertops, white shaker cabinets, pantry, and dining area! WOW! Laundry on the main floor! Primary suite is also on the main- this room is a GREAT size w/ HUGE walk-in closet and bathroom w/single granite vanity and STUNNING tile shower *Glass shower door on order* AWESOME loft upstairs with balcony to view below! Both guest beds are upstairs as well and both are VERY spacious! They share the second full bath w/single granite vanity and tub/shower combo. OUT: STUNNING back porch that is half covered, half uncovered so you can enjoy any weather the Carolinas might throw your way! FULLY fenced back yard too! Come see it today!
Location
State NC
County Mecklenburg
Zoning R3
Rooms
Main Level Bedrooms 1
Interior
Interior Features Attic Other, Open Floorplan, Split Bedroom, Storage, Vaulted Ceiling(s), Walk-In Closet(s)
Heating Electric, Heat Pump
Cooling Central Air, Electric
Flooring Carpet, Vinyl
Fireplaces Type Great Room
Fireplace true
Appliance Dishwasher, Dual Flush Toilets, Electric Range, Electric Water Heater, Microwave, Plumbed For Ice Maker, Refrigerator, Self Cleaning Oven
Exterior
Fence Back Yard, Full, Privacy
Utilities Available Cable Available, Electricity Connected
Roof Type Composition
Garage false
Building
Foundation Crawl Space
Builder Name Custom
Sewer Public Sewer
Water City
Architectural Style Transitional
Level or Stories One and One Half
Structure Type Aluminum, Vinyl
New Construction false
Construction Status Completed
Schools
Elementary Schools Tuckaseegee
Middle Schools Whitewater
High Schools West Mecklenburg
Others
Senior Community false
Acceptable Financing Cash, Conventional, FHA, VA Loan
Listing Terms Cash, Conventional, FHA, VA Loan
Special Listing Condition None
Read Less Info
Want to know what your home might be worth? Contact us for a FREE valuation!

Our team is ready to help you sell your home for the highest possible price ASAP
© 2024 Listings courtesy of Canopy MLS as distributed by MLS GRID. All Rights Reserved.
Bought with Peggy Dennehy • Dennehy Real Estate LLC









