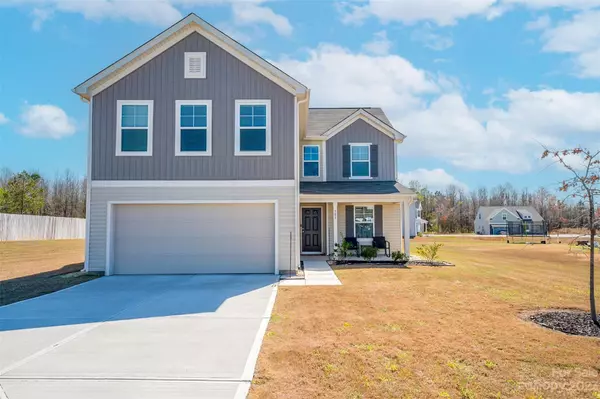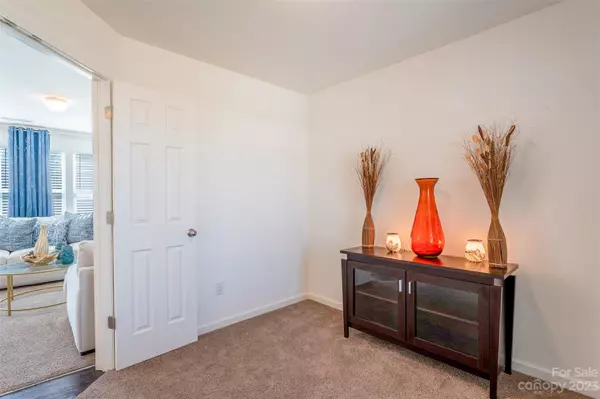$292,000
$294,000
0.7%For more information regarding the value of a property, please contact us for a free consultation.
3 Beds
3 Baths
2,010 SqFt
SOLD DATE : 06/14/2023
Key Details
Sold Price $292,000
Property Type Single Family Home
Sub Type Single Family Residence
Listing Status Sold
Purchase Type For Sale
Square Footage 2,010 sqft
Price per Sqft $145
Subdivision Amberly
MLS Listing ID 4018642
Sold Date 06/14/23
Bedrooms 3
Full Baths 2
Half Baths 1
HOA Fees $22/ann
HOA Y/N 1
Abv Grd Liv Area 2,010
Year Built 2021
Lot Size 0.310 Acres
Acres 0.31
Property Description
Welcome home! This stunning house built in 2021 offers modern elegance w/ comfort all in one. The moment you step inside, you'll be greeted by a spacious & inviting open floor plan, perfect for hosting gatherings & entertaining guests. On the main is another space that is available for a multitude of uses. The stunning kitchen is the perfect place to whip up a delicious meal. The living room offers ample space to relax and unwind & features large windows that allow natural light to flood the space.
The primary suite is a true oasis, complete w/ a luxurious en-suite bathroom and walk-in closet. The other 2 bedrooms are equally impressive, featuring ample space for rest & relaxation. The common area loft upstairs is ideal for a myriad of uses.
You'll appreciate the convenient laundry room and attached two-car garage, providing you with all the practical conveniences you need. This home also boasts an outdoor patio, perfect for enjoying your morning coffee or hosting an event.
Location
State SC
County Chesterfield
Zoning res
Interior
Interior Features Breakfast Bar, Kitchen Island, Open Floorplan, Walk-In Closet(s)
Heating Central
Cooling Central Air
Flooring Carpet, Vinyl
Fireplace false
Appliance Dishwasher, Microwave, Refrigerator
Exterior
Garage Spaces 2.0
View Year Round
Garage true
Building
Foundation Slab
Sewer Public Sewer
Water City
Level or Stories Two
Structure Type Vinyl
New Construction false
Schools
Elementary Schools Pageland
Middle Schools New Heights
High Schools Central
Others
Senior Community false
Acceptable Financing Cash, Conventional, FHA, USDA Loan, VA Loan
Listing Terms Cash, Conventional, FHA, USDA Loan, VA Loan
Special Listing Condition None
Read Less Info
Want to know what your home might be worth? Contact us for a FREE valuation!

Our team is ready to help you sell your home for the highest possible price ASAP
© 2024 Listings courtesy of Canopy MLS as distributed by MLS GRID. All Rights Reserved.
Bought with Alisha Allen DeBerry • Coldwell Banker Realty









